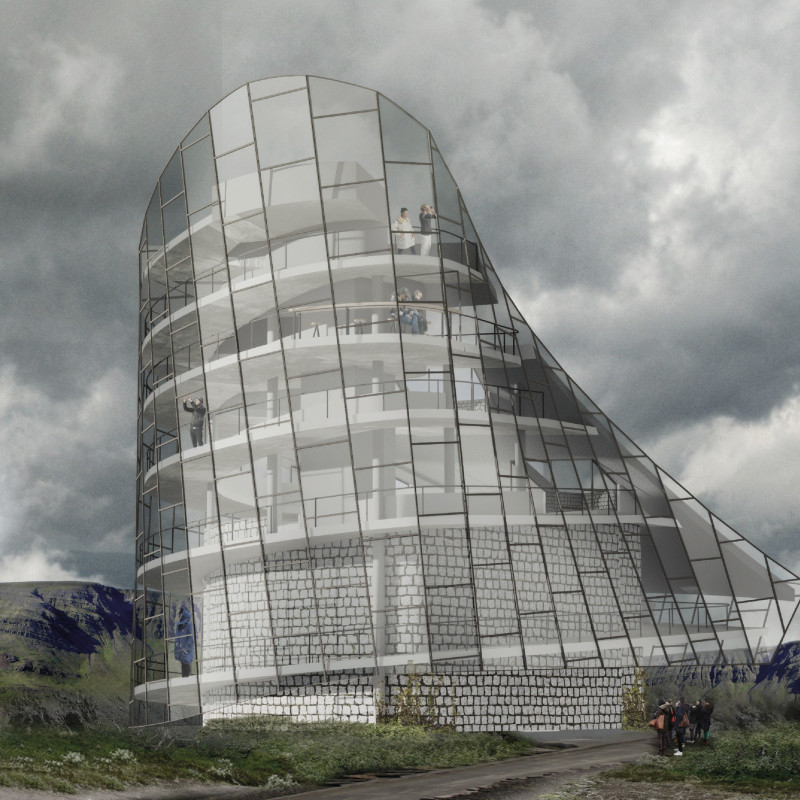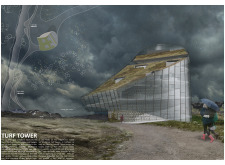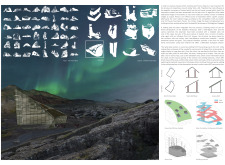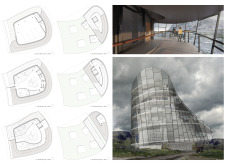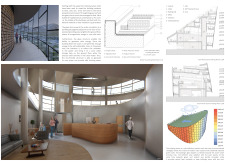5 key facts about this project
The design is situated in the northern part of Iceland, close to the geothermal sites of Grjótagjá and Vogagjá. This area is known for its remarkable hot springs and unique landscapes, which influence the building's overall concept. It seeks to blend contemporary design with elements from traditional Icelandic architecture. The structure is intended to resemble the forms of the surrounding mountains, drawing inspiration from local turf houses while incorporating modern architectural features.
Design Concept
The design incorporates the traditional Icelandic turf house, also known as "torfbaeir," as a key element. This approach combines historical significance with modern ideas. The intention is to create an environment that encourages a strong connection between people and nature. Paths wind through the building, guiding visitors to various viewpoints. These balconies allow people to take in the views of nearby caves and geological formations, enhancing their experience of the landscape.
Spatial Organization
Inside, there is a large lobby that serves multiple purposes. It includes spaces for an office, an information desk, and a waiting area. The configuration is designed for easy movement, allowing visitors to flow naturally through the various areas. Adjacent to the lobby, an exhibition space focuses on Iceland’s geothermal features, providing educational information. This setup encourages exploration and raises awareness about the unique environment in which the building is located.
Materiality and Sustainability
The choice of materials emphasizes a connection to the local environment. The structure uses flat stones, wood, turf, and soil, which are integral to building the turf elements. Using these materials helps ensure that the building remains warm and insulated in Iceland’s cold climate while honoring traditional construction methods. The turf roof contributes to the building's energy efficiency and blends it into the surrounding landscape. Large glass panels allow natural light to fill the interiors, creating a link between inside and outside.
Environmental Integration
Sustainability plays a central role in the overall design. The building is oriented to maximize solar energy, helping it operate independently. Rainwater is collected and purified through a green roof, which also helps reduce runoff. This system supports the building's ecological goals. By focusing on these sustainable features, the design highlights a commitment to environmental responsibility within the built environment.
The design incorporates open spaces and large windows that create an inviting atmosphere. Visitors may feel as though they are taking part of the surrounding landscape home with them. The project successfully blends architectural tradition with modern sustainability practices, creating a harmonious presence in Iceland's coastal scenery.


