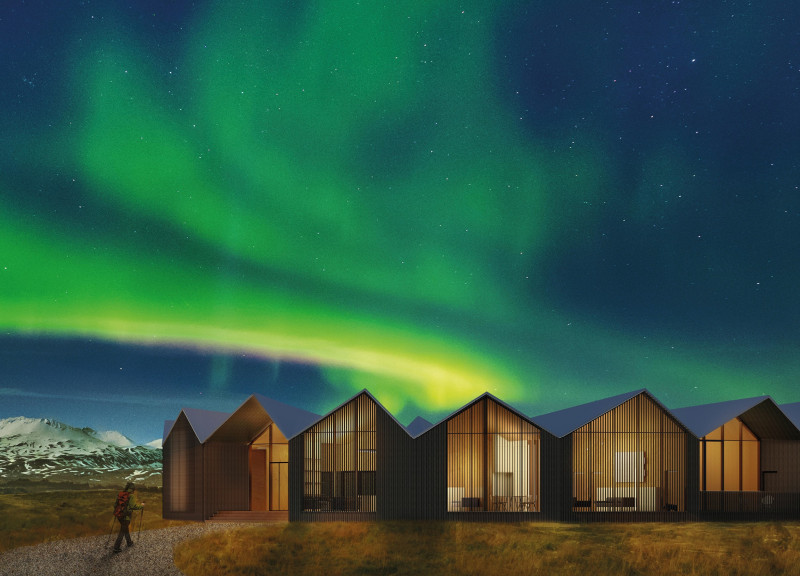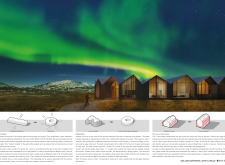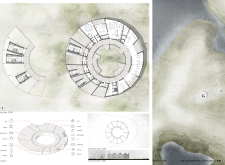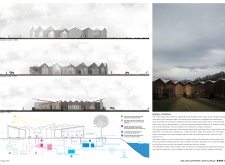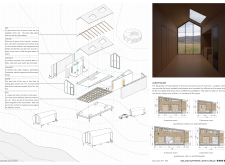5 key facts about this project
### Overview
Located in Iceland, the project emphasizes a harmonious relationship between architecture and the surrounding natural environment, enhancing the experience for visitors by promoting sustainable practices. The design draws inspiration from traditional Icelandic architecture while incorporating contemporary elements. A total of 18 small residences are arranged in a configuration that optimizes views of the Northern Lights and integrates seamlessly with the site's gentle hills.
### Spatial Organization
The architectural layout is characterized by a modular design that provides flexibility in accommodation options, accommodating varying group sizes and preferences. Each structure is organized in a circular plan around a central communal area, fostering social interaction among guests and enhancing the sense of community. Turf roofs on each building not only offer insulation but also integrate the structures into the landscape while providing unobstructed views of the auroras.
### Materiality and Energy Efficiency
Materials have been carefully selected to address both aesthetic and functional requirements. Dark wooden planks are used for the walls to absorb heat and blend with the landscape, while glass curtain walls invite natural light and views into the interiors. The deployment of thin black steel frames minimizes visual obstruction, enhancing spatial openness. Sustainability is prioritized through the use of locally sourced materials and energy-efficient systems, including geothermal energy and solar panels, which reflect Iceland's commitment to renewable resources. Each guest house is equipped with independent power systems and innovative water management strategies, contributing to overall ecological responsibility.


