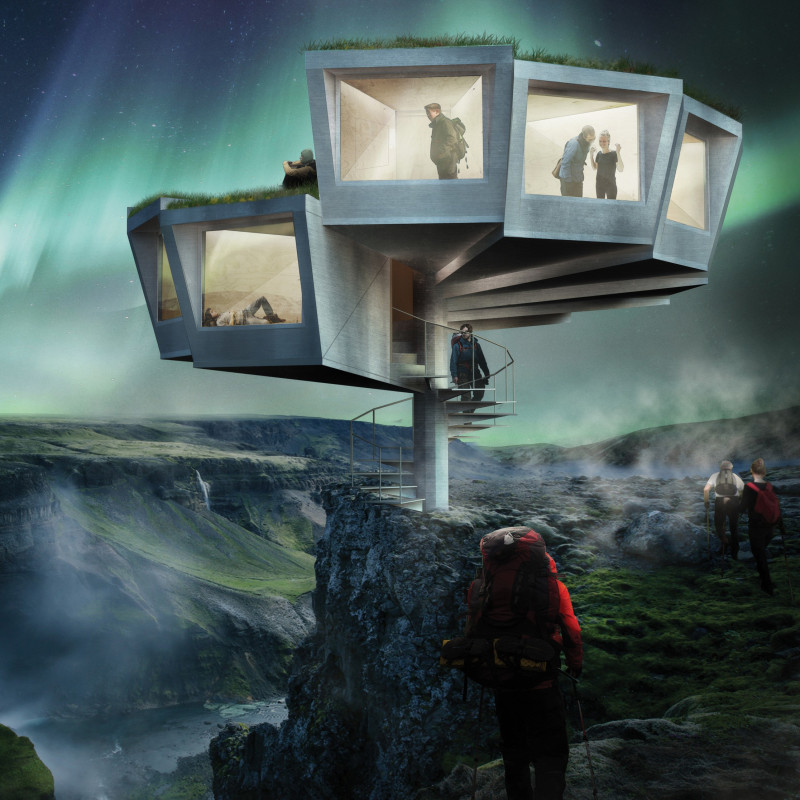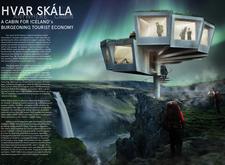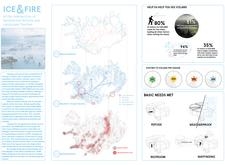5 key facts about this project
## Overview
HVAR SKÁLA is a prefabricated cabin system situated in Iceland, designed to enhance responsible tourism by integrating modern design practices with the preservation of the region's geological and topographical features. The project seeks to address the rising demand for tourist accommodations while ensuring that the natural landscape remains protected, creating a harmonious relationship between visitors and the environment.
### Architectural Form
The design utilizes modular, pre-fabricated units that can be arranged in various configurations, aligning with the diverse terrains across Iceland. The structure's angular forms contrast with the organic lines of the surrounding hills and valleys, while its elevated design minimizes ground disturbance. By providing panoramic views, the layout enhances the immersive experience for users, allowing them to engage with the stunning landscape.
### Sustainable Materiality
HVAR SKÁLA employs a selection of sustainable materials that emphasize durability and energy efficiency. The exterior cladding is comprised of weather-resistant aluminum, while the interior features birch plywood to provide warmth. Roofs made from Icelandic turf offer natural insulation, and thermally coated polycarbonate glazing allows for transparency and weather protection. Reinforced concrete ensures structural integrity. Collectively, these materials support the project's ecological objectives by minimizing environmental disruption and optimizing resource use. Additionally, features such as geothermal battery storage contribute to the cabins' self-sufficiency by harnessing renewable energy.























































