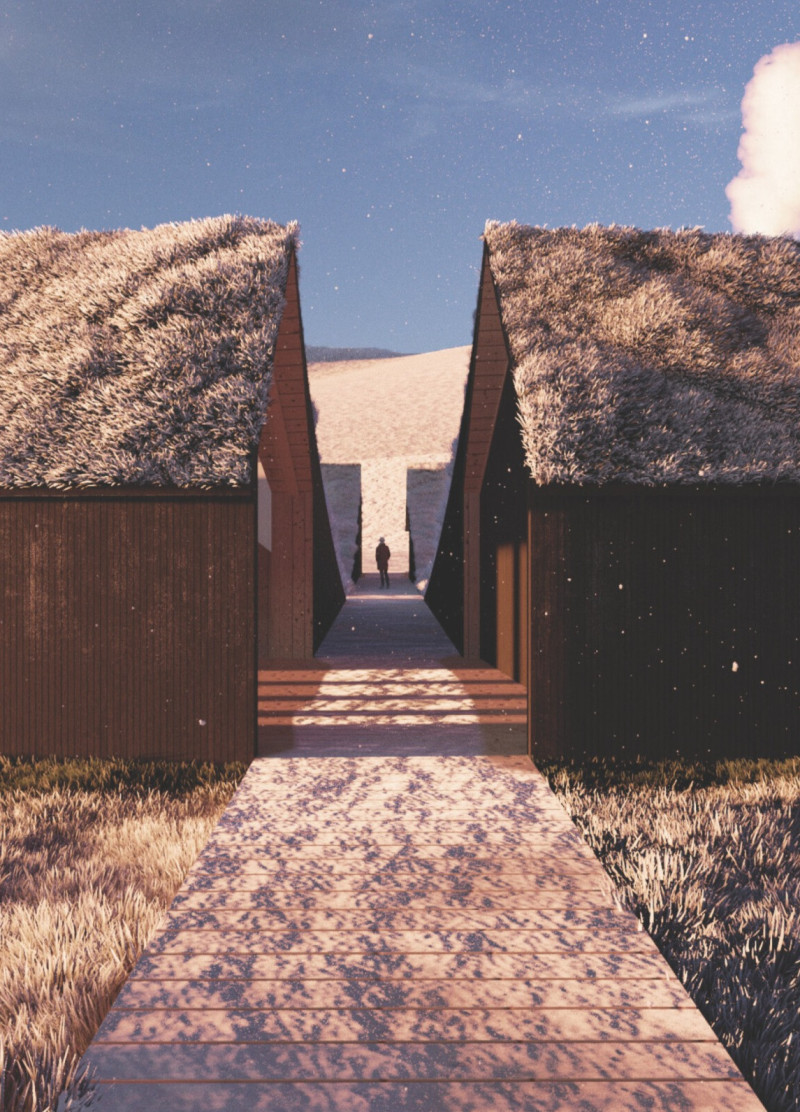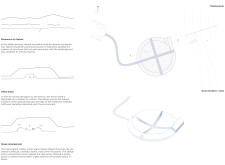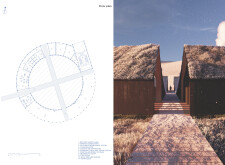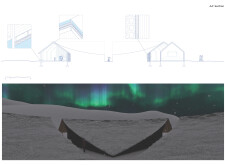5 key facts about this project
## Architectural Design Analysis Report: Skálinn á skíðasvæði Mývatnings í Króflu
### Overview
The Skálinn á skíðasvæði Mývatnings í Króflu is situated in Iceland's Mývatn region, an area recognized for its unique geological features and natural beauty. This ski cabin project aims to blend traditional Icelandic architectural elements with contemporary design principles, facilitating the integration of the structure into its surrounding environment while accommodating the needs of visitors engaging in outdoor activities.
### Spatial Organization and User Experience
The architectural layout employs a circular design, creating distinct functional zones including rest areas, changing rooms, and a garage for snow grooming equipment. This configuration optimizes panoramic views and enhances accessibility, fostering a sense of community within the space. Pathways are carefully integrated to guide users through the cabin and encourage interaction with the natural landscape, reinforcing the connection between the built environment and the outdoors.
### Material Selection and Sustainability
The project's material choices are influenced by local traditions, drawing inspiration from Icelandic turf houses. Key materials include timber for structural elements, thatch for roofing insulation, and stone to echo the region’s geological characteristics. These materials not only contribute to the functional aspects of the design but also ensure a visual harmony with the surroundings. The combination serves to minimize environmental impact while providing a warm and inviting atmosphere for visitors.





















































