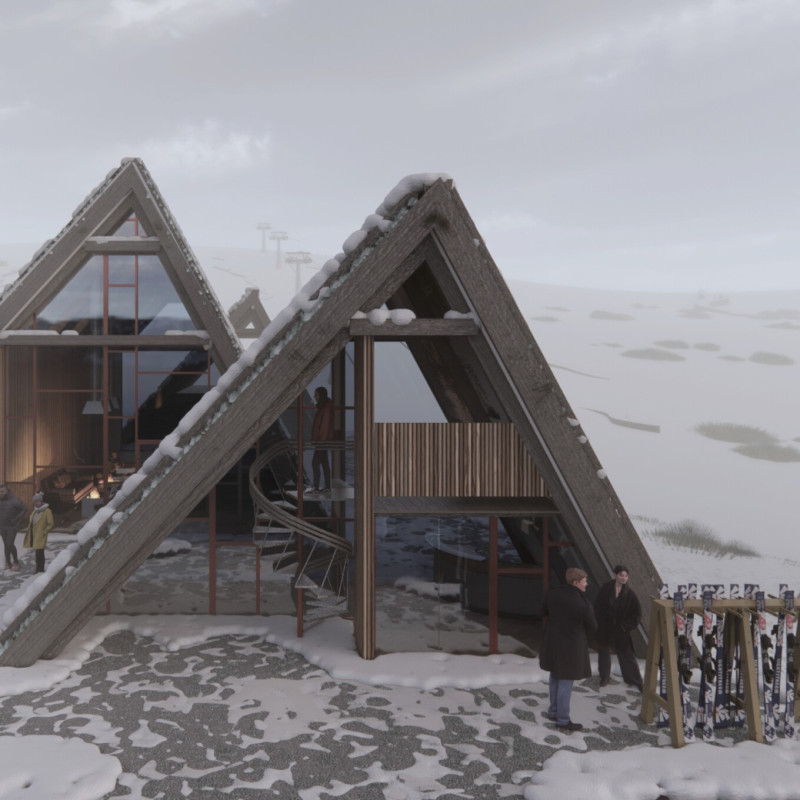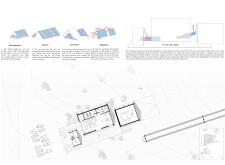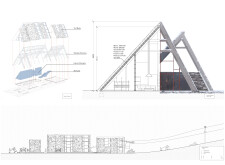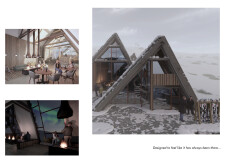5 key facts about this project
## Project Overview
Located at a strategic intersection between Europe and America, the "Settlers of the Treeless Land" design project addresses the challenges posed by a harsh climate characterized by snow, ice, and volcanic rock. The intent is to create a sustainable and self-sufficient dwelling that harmonizes historical influences with contemporary environmental considerations. The design emerges as a thoughtful reflection on the architectural practices of the past, specifically inspired by the form and function of Viking longhouses while adapting to the unique physical and ecological context of the site.
## Materiality and Construction
The project employs a carefully selected palette of materials that aligns with the historical context and modern sustainability objectives. Key materials include various types of wood for structural framing and finishes, turf for roofing that enhances insulation, durable stone for the base, and glass to create a visual connection between interior spaces and the surrounding landscape. High-performance insulation and waterproof membranes further contribute to the building's energy efficiency and resilience against severe weather conditions. The materials were chosen for their low environmental impact, ensuring minimal resource depletion throughout their lifecycle.
## Spatial Configuration and Functionality
Architecturally, the design features three distinct volumes arranged to form a triangular silhouette reminiscent of traditional longhouses. This configuration not only provides a unique roofline but also shapes the internal organization of spaces designated for communal interaction, private living, and multifunctional activities. A central area facilitates circulation and fosters connectivity among the volumes, promoting a fluid transition from the outdoors to the interior. The orientation of the structure optimizes natural heating and cooling, enhancing comfort while adapting to the specific needs of users and environmental fluctuations. Generous glass openings throughout the design enhance the relationship between the built environment and nature, allowing natural light and views to penetrate the living spaces.























































