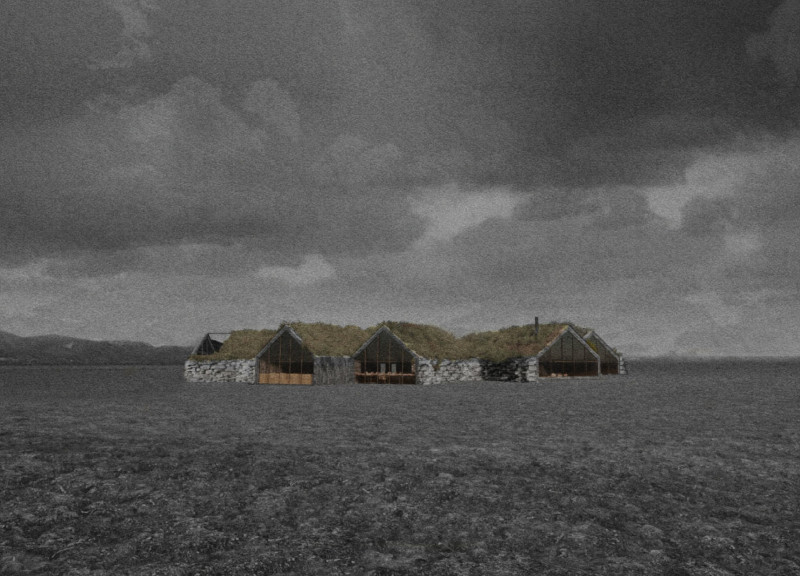5 key facts about this project
The Hverfjall Cabins project is located in the dramatic landscape of Hverfjall, Iceland. It focuses on creating a cohesive living experience that connects visitors to the surrounding natural environment while maintaining sustainability. The architecture reflects both functionality and cultural appreciation, incorporating traditional elements into a modern design approach.
The cabins serve as a refuge, providing spaces for relaxation, social interaction, and engagement with nature. Positioned strategically within the site, the cabins foster a sense of community while preserving privacy through thoughtful spatial arrangement. Each unit offers panoramic views, merging indoor and outdoor experiences while emphasizing the beauty of the Icelandic landscape.
Sustainability is a core aspect of the Hverfjall Cabins. The project utilizes local materials, such as turf, carbon wood, and natural stone, which not only reduce environmental impact but also honor the region's architectural heritage. The turf roofs, a nod to Icelandic traditions, are effective insulators and visually blend with the terrain, reinforcing the connection to the natural world. Structural Insulated Panels (SIPs) enhance energy efficiency, while large thermal glass windows facilitate natural light and warmth.
The unique design approach of the Hverfjall Cabins lies in its integration of traditional and contemporary architecture. The rhythmic forms of the pitched roofs echo vernacular designs while incorporating modern materials like steel profiles for structural support. This interplay between heritage and innovation creates a distinct architectural identity that differentiates the project from conventional cabin designs.
The layout of the Hverfjall Cabins emphasizes interaction among users through communal spaces while ensuring that private cabins retain an intimate atmosphere. The careful arrangement of pathways promotes movement throughout the site, enhancing the visitor experience and encouraging exploration of the surroundings.
For a comprehensive understanding of the Hverfjall Cabins project, including architectural plans, sections, and detailed designs, readers are encouraged to review the project presentation. Delve into the architectural ideas that structure this project and consider how these elements work in concert to create a cohesive, sustainable, and engaging environment.























































