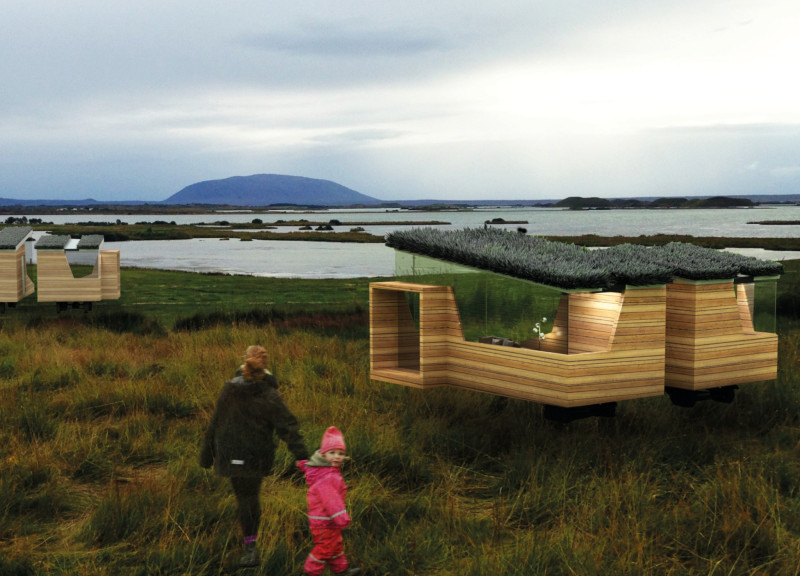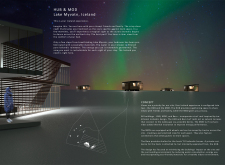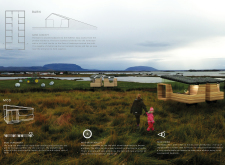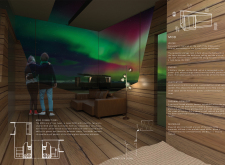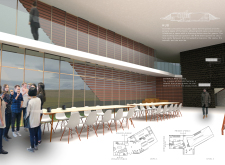5 key facts about this project
### Overview
Located at Lake Myvatn in Iceland, the HUB & MOD project integrates architectural design with sustainable practices to enhance the visitor experience in a unique natural setting. The layout features two primary components: the HUB, which functions as a communal gathering space, and the MODs, designed for individual accommodation. This configuration fosters social interaction while ensuring personal privacy, aligned with the surrounding landscape.
### Spatial Strategy
The design strategically optimizes views and provides a connection to the exceptional environmental context. The HUB incorporates communal spaces, such as dining and recreational areas, alongside private facilities, enhancing functional interactivity among guests. Its architecture is characterized by interlocking vertical elements that improve thermal performance and allow expansive views of the landscape. Intuitive circulation paths within the HUB guide users seamlessly through the space, balancing engagement and privacy.
The MODs are prefabricated units that offer customizable living experiences. Each unit is designed to be repositionable, allowing guests to adjust their locations based on individual preferences and optimal views. Large windows maximize natural light and frame sights of the aurora borealis, while interiors prioritize comfort and ecological sustainability.
### Materiality and Sustainability
Sustainability is fundamental to the project's material selection. Key materials include locally sourced basalt, plywood for structural warmth, and turf for roofing, which provides natural insulation. The use of recycled materials throughout the construction minimizes the ecological footprint. Additionally, the MODs employ energy-efficient systems, such as rainwater filtration and geothermal heating, emphasizing a commitment to reducing operational energy consumption.
The integration of the Barn as a functional outbuilding for local Icelandic horses further reinforces the project's coherence with its landscape. With its turf roof, the Barn visually merges with the environment while providing essential services, supporting the overall sustainable narrative of the development.


