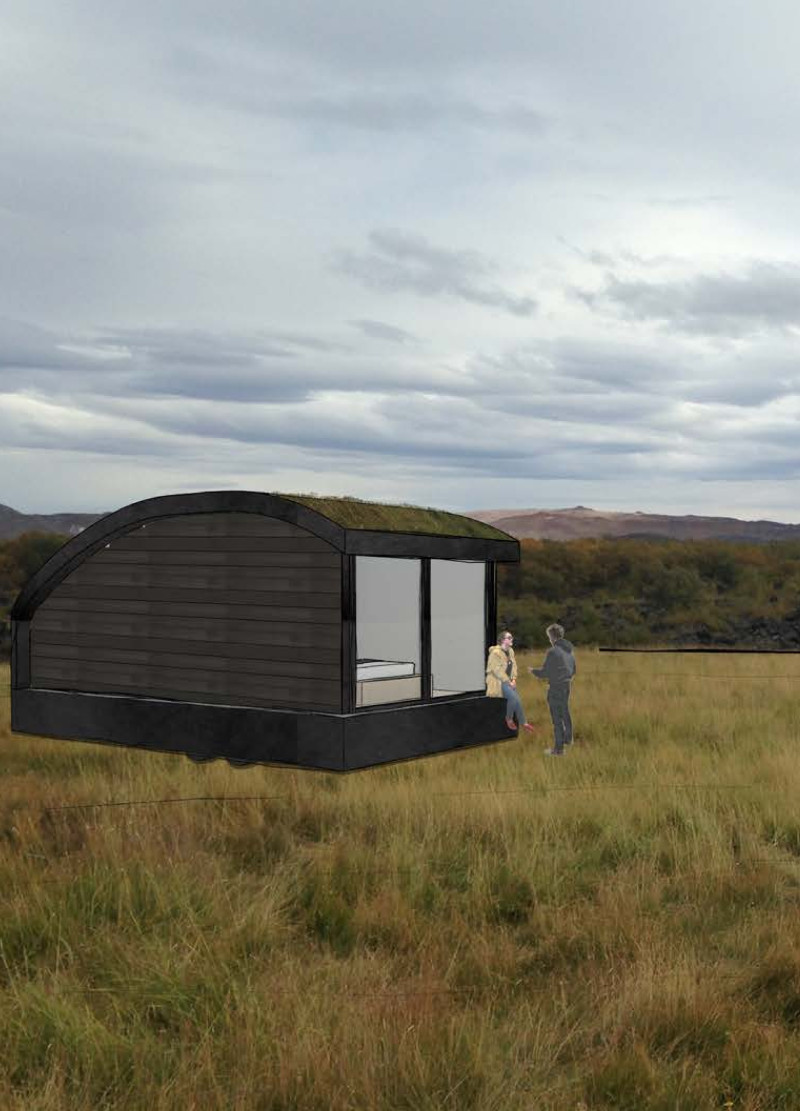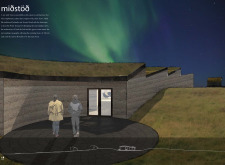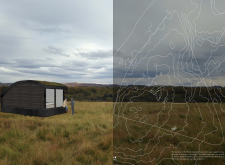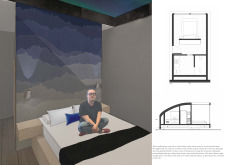5 key facts about this project
### Overview
The architectural design "Miðstöð" is located in Iceland, strategically positioned to engage with the natural landscape and provide stunning views of Mývatn Lake and the Aurora Borealis. The project emphasizes a harmonious relationship between built structures and the environment, drawing inspiration from traditional Icelandic turf houses. The intent is to create a living experience that respects and enhances the surrounding landscape while allowing nature to remain the focal point.
### Spatial Organization and Functionality
The project consists of several mobile units and a central communal hub. The hub serves as the primary gathering space, designed in a circular form that encourages community interaction and efficient movement. Its layout promotes openness while maintaining a sense of comfort. The mobile guest units are characterized by a minimalist design and can be repositioned across the site, allowing for varied experiences of the landscape. Each unit features sweeping roofs that frame views of the terrain and night sky, and incorporates practical storage solutions for essentials, ensuring self-sufficiency in remote settings.
### Materiality and Interior Experience
The material selection reflects a commitment to sustainability and aesthetic cohesion. Turf cladding provides insulation, while reinforced concrete ensures structural integrity. The use of local timber adds warmth, and expansive glass elements enhance natural light and outdoor engagement. Internally, spaces are characterized by earthy tones and gradient wallpapers that connect inhabitants with the natural surroundings. Natural light is optimized through strategically placed windows, and ambient lighting evokes the glow of the auroras. The furniture design is minimalistic, crafted from natural wood materials that resonate with the project's overarching theme of unity with the environment.




















































