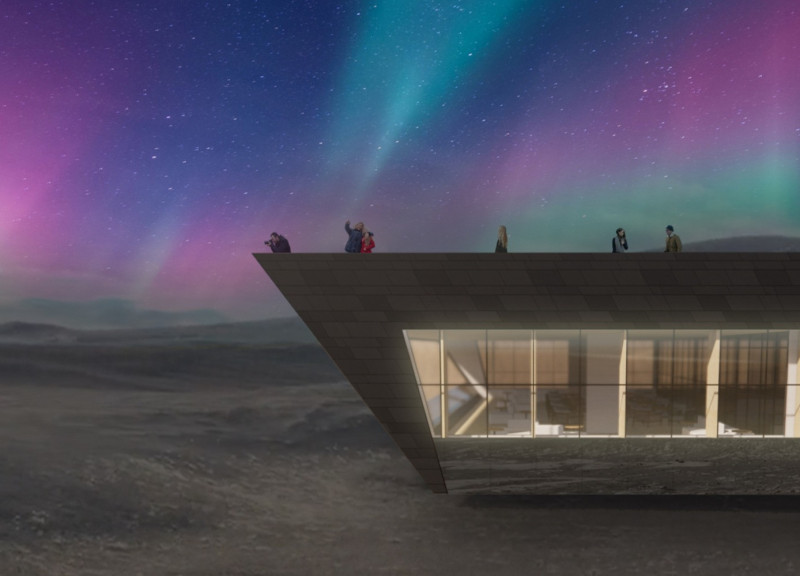5 key facts about this project
The project draws inspiration from traditional Icelandic Turf Houses, representing important elements of the country’s heritage while prioritizing sustainability. Located in a picturesque landscape, the design functions as a multipurpose facility that includes a restaurant, coffee shop, greenhouse, and terrace. Its overall concept blends modern architectural practices with historical references, creating a functional and inviting space for visitors.
Design Integration
The layout focuses on a central multipurpose hall that encourages movement and interaction among different areas. Each space is organized to allow easy access while enhancing the visitor experience. Large windows and openings frame views of the surrounding environment, letting guests enjoy the scenery of Hverfjall volcano and Myvatn Nature Baths.
Sustainability Features
At the heart of the design is the greenhouse, which features a south-facing facade to maximize sunlight for growing local vegetables and herbs. This thoughtful inclusion highlights a commitment to ecological responsibility and strengthens connections to local food sources. The design ensures that natural light is present throughout the building, creating a welcoming and bright atmosphere.
Structural Composition
A load-bearing timber modular system provides the foundation for the structure, allowing for an adaptable and flexible interior layout. Concrete pillars offer stability while being covered in wood cladding, which contributes to a consistent look. This combination supports openness and functionality, catering to a variety of uses without compromising the building’s integrity.
Landscape and Biophilic Design
The green turf roof serves as an important feature, providing insulation while helping the building blend with its environment. This aspect not only improves energy efficiency but also promotes biodiversity by offering a habitat for local wildlife. Thoughtful landscaping reinforces the connection between the building and its natural surroundings, adding to the overall design narrative.
The architecture culminates in a cohesive structure that uses natural materials to foster a connection with the landscape. The design reflects a contemporary approach to traditional forms, focusing on functionality and connection with the environment.





















































