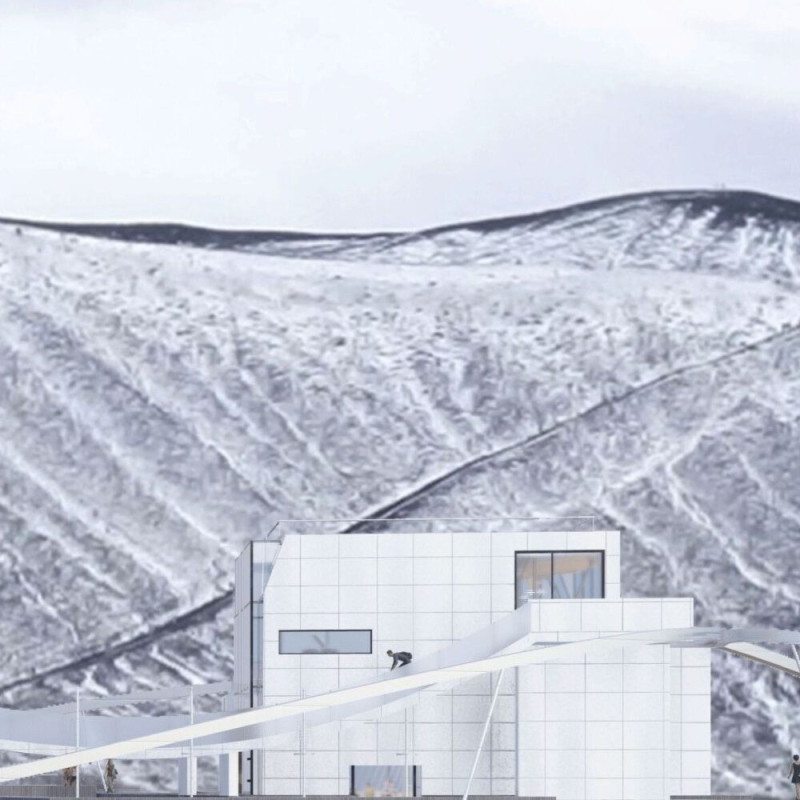5 key facts about this project
The Hverfjall Visitor Center is an architectural project located near the Hverfjall volcano in Iceland. Its primary function is to serve as an educational and recreational facility for visitors exploring the unique geological features and natural landscapes of the area. The design facilitates interaction between visitors and the environment, promoting sustainable practices while enhancing their understanding of the region's volcanic activity and ecology.
The center's layout consists of functional areas including a coffee shop, an exhibition space, play zones, and outdoor viewing points. It emphasizes a transition from the natural to the structured environment, encouraging exploration and engagement. The entrance is strategically placed to prepare visitors for the experience ahead, well before they enter the main facility.
The architecture reflects the volcanic landscape through its selection of materials and curvilinear forms. Key components include a turf roof system that integrates the building into its surrounding context, providing natural insulation and reducing environmental impact. The use of recycled and locally sourced materials, such as reclaimed wood and steel, supports sustainability objectives.
Unique Features of the Design
The project's design approach stands out due to its focus on both functionality and environmental integration. The building's form is inspired by the undulating terrain, which creates a seamless transition between the architecture and natural landscape. The interactive design features include hiking paths and biking ramps that encourage visitors to engage actively with the site. These elements foster a dynamic relationship between human activity and the natural surroundings.
Additionally, the center serves as a platform for local culture, involving nearby communities in educational programs and guided tours. This community engagement enhances the visitor experience while promoting awareness of local ecological issues, such as geothermal energy and the significance of volcanic ecosystems.
Emphasis on Environmental Education
The Hverfjall Visitor Center distinctly emphasizes environmental education. By incorporating exhibition spaces that present information on the geological and ecological aspects of the region, the design promotes informed engagement. Informational displays and guided tours highlight the importance of conservation and sustainable practices, providing visitors with a deeper understanding of the landscape they are experiencing.
The architectural planning integrates various viewing points that allow for optimal engagement with the iconic Hverfjall volcano. Materials like expansive glass panels facilitate panoramic views, creating direct visual connections between interior spaces and the exterior landscape. This design approach ensures that the visitor experience is deeply rooted in an appreciation of the volcanic environment.
For a more in-depth exploration of the architectural plans, sections, designs, and ideas behind the Hverfjall Visitor Center, interested readers are encouraged to review the project's detailed presentations.





















































