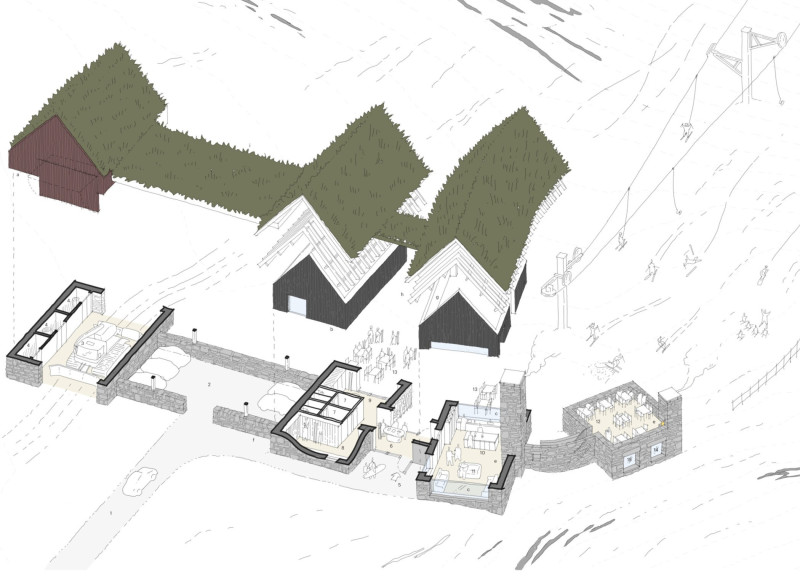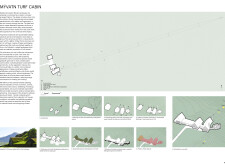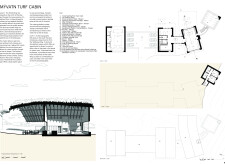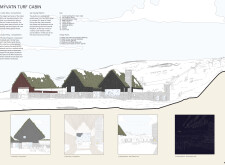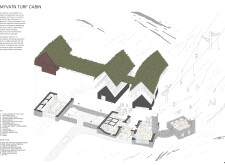5 key facts about this project
### Overview
The Mývatn Turf Cabin project comprises four individual cabins situated in the Mývatn region of Iceland. This initiative aims to establish a connection between the built environment and the natural landscape, promoting an immersive experience that reflects the area's unique geographic features. The design is rooted in sustainability while drawing inspiration from traditional Icelandic turf houses.
### Adaptive Material Use
The project employs a deliberate selection of materials tailored to both functional and aesthetic needs. Turf is primarily used in the roofing systems, providing insulation and visually anchoring the cabins to the grassy terrain. Locally sourced stone forms the structural base, offering durability and climate resilience, while timber, utilized in the frame construction, imparts warmth and a traditional character. The diversity of timber cladding includes deep red metal corrugated panels and black vertical timber, enhancing visual contrast and cohesion.
### Spatial Configuration
The design features a split-volume arrangement for each cabin, characterized by pitched roofs that follow the contours of the surrounding topography. This form creates a varied skyline while optimizing sightlines and fostering user engagement with the landscape. Communal spaces, such as outdoor terraces and a strategically positioned viewing platform, promote social interaction and ensure that each cabin benefits from ample sunlight, enhancing comfort and energy efficiency. The overall layout supports both privacy and community engagement, reflecting a comprehensive understanding of the site's context.


