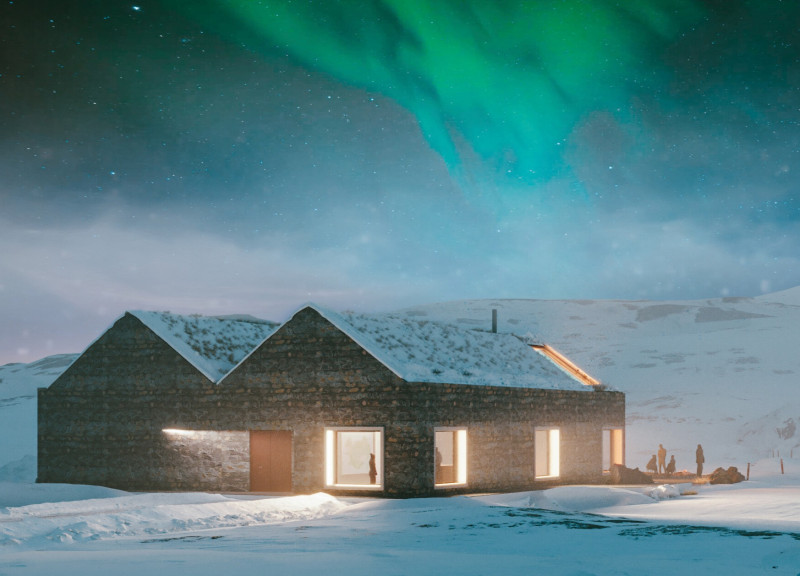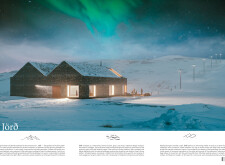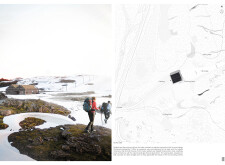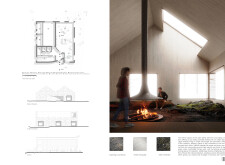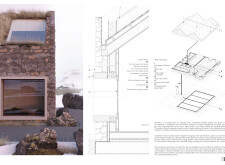5 key facts about this project
### Jörð Cabin Overview
Located in the Mývatn region of Iceland, Jörð Cabin is designed to connect the built environment with the natural landscape. Drawing inspiration from Icelandic cultural heritage, the cabin emphasizes a harmonious relationship between inhabitants and their surroundings. The architectural intent is to create a refuge that facilitates introspection and community engagement while reflecting the essence of local traditions and environmental stewardship.
### Architectural Form and Materiality
The cabin features a distinctive dual-gabled roof, reminiscent of traditional Icelandic turf houses. This design not only aids in snow management but also enhances natural light within the interior. The orientation of the roof captures sunlight and optimizes views of the surrounding terrain. The exterior is primarily constructed with locally sourced stone, providing durability and aesthetic integration with the rugged environment. Internally, timber sourced from local trees adds warmth, while distressed wooden elements contribute to a rustic elegance. Grass-covered roofs enhance insulation and support rainwater harvesting, further solidifying the cabin's ecological connection to the earth.
### Sustainability Strategies
The design incorporates several sustainability measures, including rainwater harvesting and efficient sewage management systems, which collectively minimize the ecological footprint of the cabin. Materials selected for construction prioritize sustainability, showcasing local craftsmanship and honoring traditional building methods. This approach reinforces a commitment to creating a dwelling that meets modern needs while respecting the environment and its community context.


