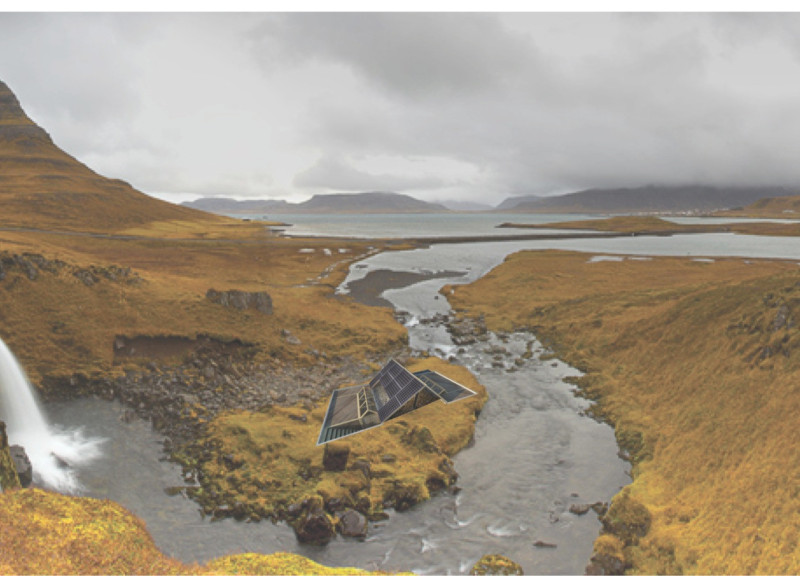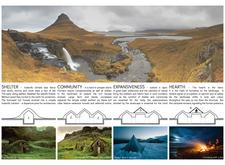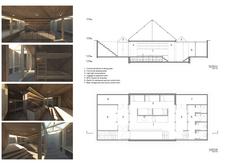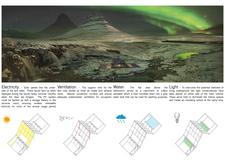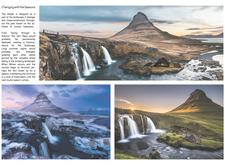5 key facts about this project
### Concept Overview
Located in Iceland, the architectural design project responds to the region's unique climate and diverse landscapes, emphasizing shelter, community, and a connection to the natural environment. The design integrates architectural elements with the surrounding landscape, addressing the challenges posed by extreme weather conditions while fostering a harmonious relationship between habitation and nature. Central to the concept is the idea of the hearth, symbolizing warmth and communal gathering within the harsh but beautiful Icelandic setting.
### Architectural Strategy
**Shelter and Community**: The design draws inspiration from traditional turf houses historically used by Viking settlers, adapting these vernacular structures to contemporary needs with modern materials and construction techniques. Communal spaces such as kitchens and sleeping areas are integrated, promoting social interaction and a sense of belonging among inhabitants. The layout reflects a commitment to creating a holistic community environment where both locals and visitors can engage meaningfully in shared spaces.
**Sustainability and Adaptability**: The project incorporates sustainable practices through the utilization of renewable energy sources such as solar panels, which enhance energy efficiency in a remote setting. Innovative ventilation solutions and rainwater harvesting systems are employed to manage natural resources effectively, reflecting a sensitivity to the local climate. The architecture allows for seasonal adaptability, featuring deployable tent flaps that enable the structure to respond dynamically to changing weather conditions, thereby facilitating a continuous interaction with the environment.
### Material Selection
Materials have been carefully chosen to serve both functional and ecological purposes. Turf, derived from earth and vegetation, provides natural insulation against Iceland's climate. Sustainably sourced timber is utilized for structural elements and interior finishes, promoting warmth and tactile quality. Generous use of glass not only enhances the influx of natural light but also establishes visual connections to the surrounding landscape. Photovoltaic solar panels further support the project's sustainability goals by harnessing renewable energy, thereby minimizing its carbon footprint and ensuring self-sufficiency.


