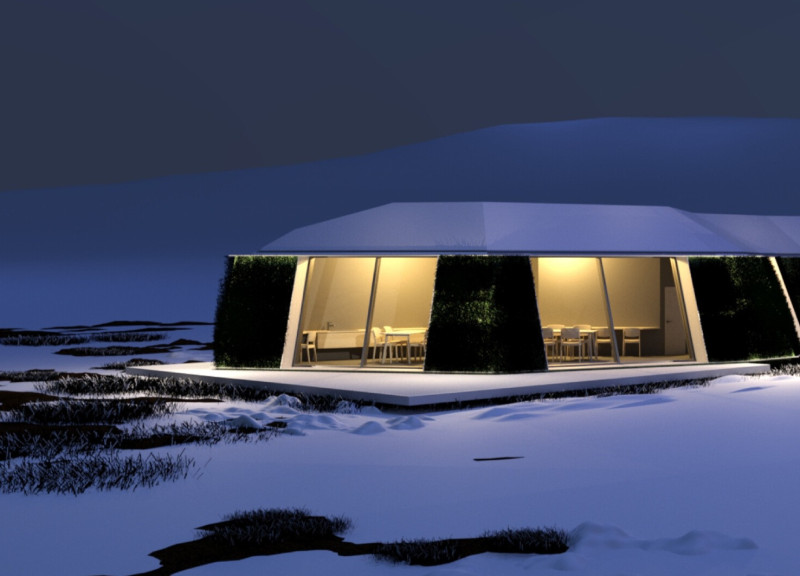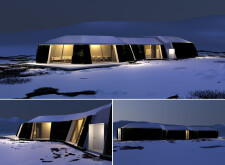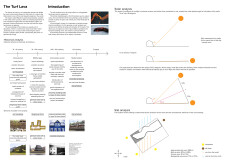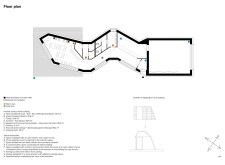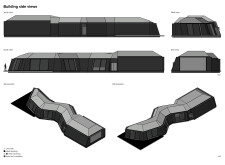5 key facts about this project
### Overview
Located in Iceland, the architectural project emphasizes a sensitive integration with the region's striking geological features and geothermal activity. The design combines modern architectural principles with traditional Icelandic building methods, aiming to enhance user experience while providing a refuge amid the harsh climate of the landscape.
### Form and Spatial Strategy
The building's organic shape reflects the contours of the surrounding terrain, employing an elongated and undulating layout that enhances its contextual presence. This design allows for effective snow load management and rainwater drainage through strategically sloped roof angles. Internally, the open floor plan prioritizes social interaction and accessibility. Key functional areas include a refreshment station, restrooms, storage for equipment, and viewing decks which offer expansive views of the dramatic scenery, thereby fostering a strong connection between users and the environment.
### Materiality and Environmental Integration
The material selection emphasizes sustainability and thermal efficiency, incorporating concrete for its heat-absorbing qualities and turf insulation, reminiscent of historical Icelandic practices. Steel decking provides structural support while enhancing aesthetic integrity. The project's construction reflects a commitment to environmental consciousness, with careful attention to solar orientation optimizing natural lighting and passive solar heating, aligning with the sustainability goals of the design. By referencing traditional building techniques, the project not only honors Icelandic cultural heritage but also creates a functional space with modern applicability in extreme climatic conditions.


