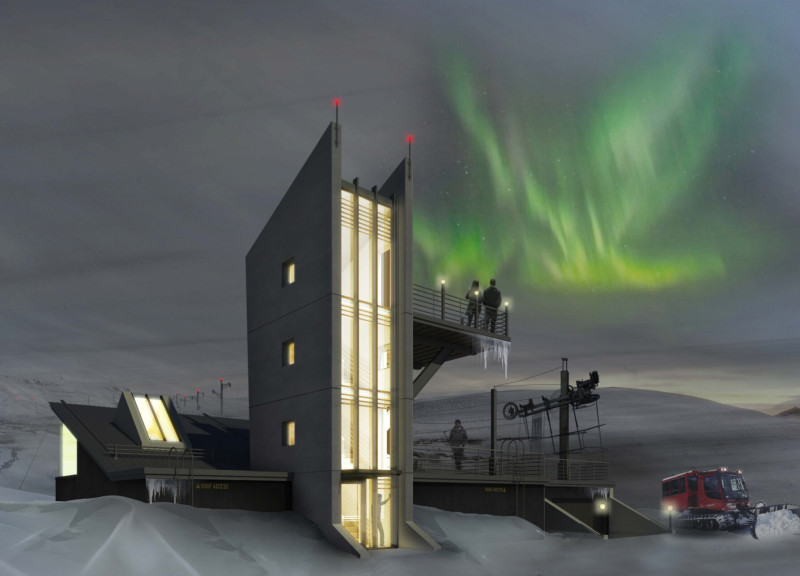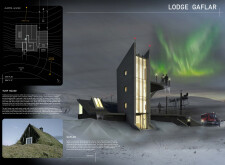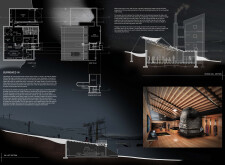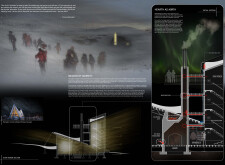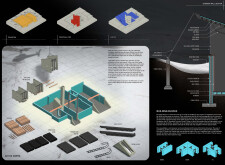5 key facts about this project
### Project Overview
Lodge Gaflar is located in a remote region of Iceland and reflects a synthesis of traditional Icelandic architectural practices and contemporary design. Drawing inspiration from the region's historical turf houses, the structure is designed to withstand extreme weather conditions while providing a hub for outdoor enthusiasts. The layout integrates views of the Northern Lights and the surrounding rugged terrain, creating a harmonious relationship between the built environment and the natural landscape.
### Material Strategy
The selection of materials complements both the historical context and the modern requirements of the site. Significant materials include:
1. **Concrete**: Chosen for its structural integrity and durability, offering resilience against harsh climatic conditions.
2. **Turf**: Utilized for insulation, paying homage to traditional construction methods.
3. **Glass**: Expansive glazing enhances natural light and provides visual connections to the landscape.
4. **Steel**: Incorporated into structural and aesthetic elements, reinforcing the building's contemporary character.
5. **Wood**: Used for interior elements to foster warmth and comfort.
6. **Metal Paneling**: Selected for roofing to ensure longevity and performance against environmental factors.
### Spatial Configuration
The design features a sunken profile that minimizes wind exposure and incorporates natural insulation, allowing the structure to seamlessly integrate with its surroundings. Functional areas, including shared dining spaces and private accommodations, are strategically arranged to promote interaction while optimizing views and sunlight penetration. The central hearth serves as both a functional and symbolic gathering point, enhancing community engagement within the lodge. Notably, a stair tower provides a vantage point for occupants to appreciate the landscape and celestial phenomena of the region.
The architectural design also incorporates ecological considerations, featuring heated water loops and greywater collection systems to promote resource conservation. The structure allows for adaptive use, accommodating recreational purposes, gatherings, and educational programs while embedding cultural references that resonate with the local history and environment.


