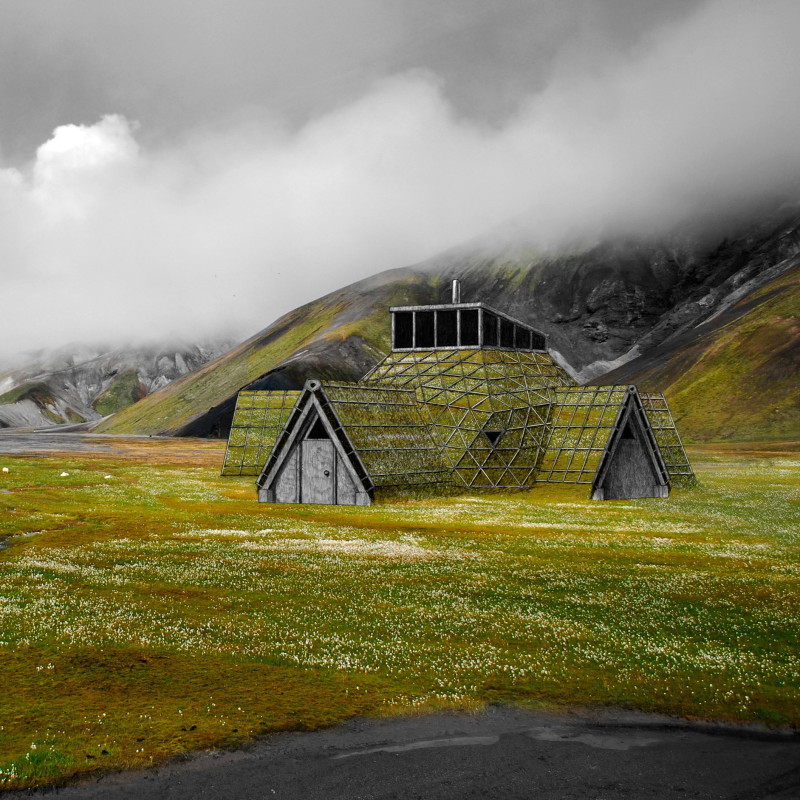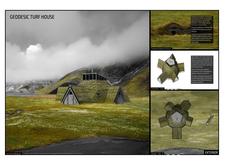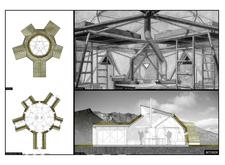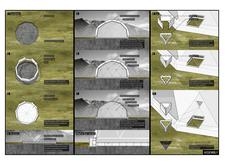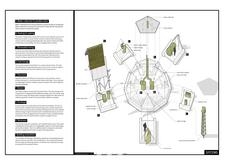5 key facts about this project
### Project Overview
The Geodesic Turf House is situated in Iceland's distinctive landscape, designed to adapt to the challenging climatic conditions of the region. It combines the traditional elements of Icelandic turf houses with contemporary materials and construction techniques. The design emphasizes a balance between local cultural heritage and modern architectural principles, effectively addressing the needs of its environment.
### Spatial Configuration
Featuring a geodesic dome as its central element, the design consists of a star-shaped layout comprised of five living wings radiating from communal space. This arrangement promotes natural light and offers extensive views of the surrounding landscape, enhancing occupant engagement with the environment. The dome serves a dual purpose, facilitating both efficient circulation and diverse living functions, which range from communal gatherings to private retreats.
### Material Use and Sustainability
The project prioritizes sustainability through carefully selected materials reflecting local availability. Turf, sourced from the immediate area, provides insulation and connects the structure to traditional construction practices. Steel tubes form the lightweight structural framework, ensuring durability while minimizing material waste. Other materials, such as flexible insulation, wood for finishes, and water-resistant concrete for foundational support, contribute to the building's performance and aesthetic quality. Innovative systems, including rainwater harvesting and greywater recycling, further reinforce the sustainable living ethos of the Geodesic Turf House while aiming for energy-neutral functionality with the incorporation of renewable energy solutions.


