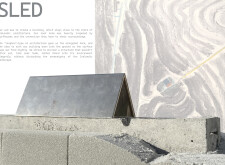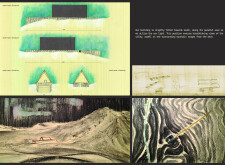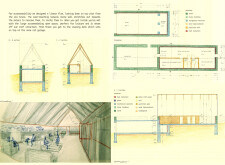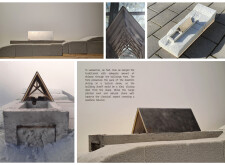5 key facts about this project
## Overview and Concept
Located within the rugged landscape of Iceland, the design draws inspiration from traditional vernacular architecture, specifically the turf houses that characterize the region. The intent is to create a structure that integrates with the topography while reflecting the natural environment. Emphasizing a respectful dialogue between built and natural forms, the design aims to harmonize with the surrounding landscape.
### Architectural Form and Contextual Integration
The structure features an elongated "langhus"-type form, complete with a gently sloped roof that echoes the contours of the land. This architectural approach minimizes visual intrusion, allowing the building to blend into the terrain. The roof design not only aligns with the site’s natural features but also articulates a narrative of unity with the landscape, giving the appearance of the structure sliding down the slope.
### Material Selection and Sustainability Initiatives
Material choices are integral to the project’s sustainability objectives and contextual relevance. The base structure utilizes reinforced concrete for stability, while natural stone cladding enhances tactile quality and promotes visual cohesion with the environment. A metal roof panel supplies modern weather resistance without compromising aesthetics, and wooden elements comprised of spruce and pine introduce warmth to interior spaces. Strategically placed glass elements optimize natural light, improve visibility of the landscape, and maintain thermal efficiency. The overall design respects the ecological context by aiming to reduce the building's environmental footprint while providing practical functionalities such as changing rooms and rest areas.
In addition to its commitment to sustainability, the building's orientation maximizes sunlight exposure, enhancing energy efficiency and user comfort. The integration of various features fosters accessibility and supports user interactions with both the interior and exterior environments, highlighting a multifaceted approach to architectural design. The project not only addresses functional needs but also contributes to a deeper connection between the users and their natural surroundings.





















































