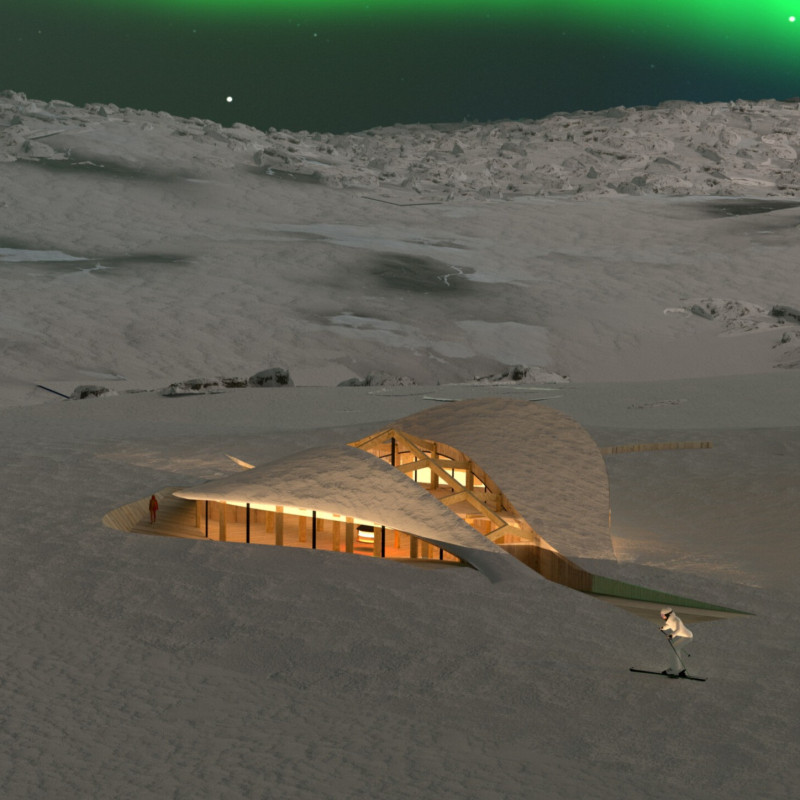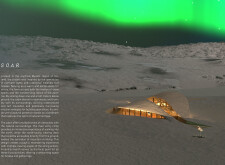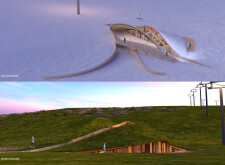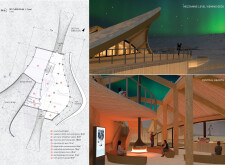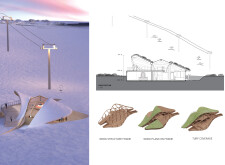5 key facts about this project
### Overview
Located in the Mývatn region of Iceland, this cabin project is designed to harmonize with the area's striking landscapes and geological characteristics. Drawing inspiration from traditional Icelandic turf houses and the enchanting display of the Northern Lights, the cabin serves as both a social hub for winter sports enthusiasts and a space for relaxation. The architectural approach reflects the region's cultural heritage while integrating comfortably into the natural environment.
### Spatial Integration and Form
The design emphasizes a strong connection to its natural context by incorporating a partially subterranean structure that reduces its visual footprint. This approach enhances the relationship between the architecture and the surrounding terrain, utilizing natural insulation techniques based on traditional building practices. The cabin's dynamic form, characterized by fluid lines and curves, evokes the movement associated with skiing and mirrors the subtleties of the landscape.
### Materiality and Sustainability
The choice of materials is vital in creating a warm and integrated atmosphere within the cabin. Wood serves as the primary structural element, providing stability and warmth, while turf is utilized for green roofing, allowing the building to blend with the hillside. Expansive glass windows frame stunning views of the landscape and the auroras, enhancing the natural light within the cabin. Stone may be featured at the base, grounding the design in its environmental context. These material selections not only honor the region's architectural history but also align with sustainable design practices, minimizing ecological impact and promoting efficiency in energy use.


