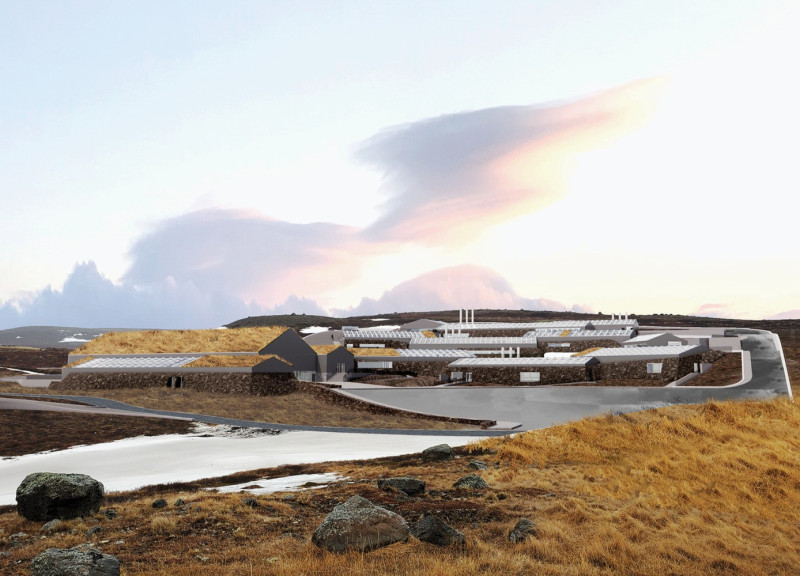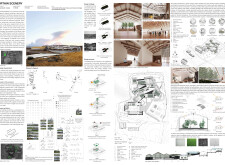5 key facts about this project
### Overview
The project is a community hub situated in the rural landscape surrounding Lake Myvatn in Iceland. Designed to facilitate community interaction while respecting the natural environment, it encompasses a multifunctional space that includes a community center, greenhouses, resource storage, and management facilities. The architectural intention is to create a cohesive environment that integrates the built form with the local landscape.
### Site Layout and Spatial Strategy
The spatial organization consists of strategically placed buildings that form an interconnected community space. The layout adopts a staggered arrangement, reminiscent of traditional farm patterns, which supports both accessibility and views of the lake. This configuration emphasizes community-oriented interaction while preserving the identity of each individual structure, thereby enhancing the overall user experience.
### Materiality and Sustainability
The selection of materials reflects a commitment to durability, warmth, and integration with local building traditions. Reinforced concrete provides structural integrity suitable for the region's weather, while timber in roofing and interiors emphasizes a welcoming atmosphere. Turf is utilized to improve insulation and visually integrate the buildings into the landscape, honoring local construction methods. Extensive use of glass allows for natural light, enhancing the connection between indoor spaces and the surrounding scenery. Notably, the incorporation of greenhouse facilities offers residents a year-round planting area, fostering engagement and promoting sustainable practices. Automated thermal control systems further enhance energy efficiency, supporting optimal growing conditions with minimal energy consumption. Prefabricated modular elements were also employed, facilitating quicker on-site assembly and reducing environmental impact.



















































