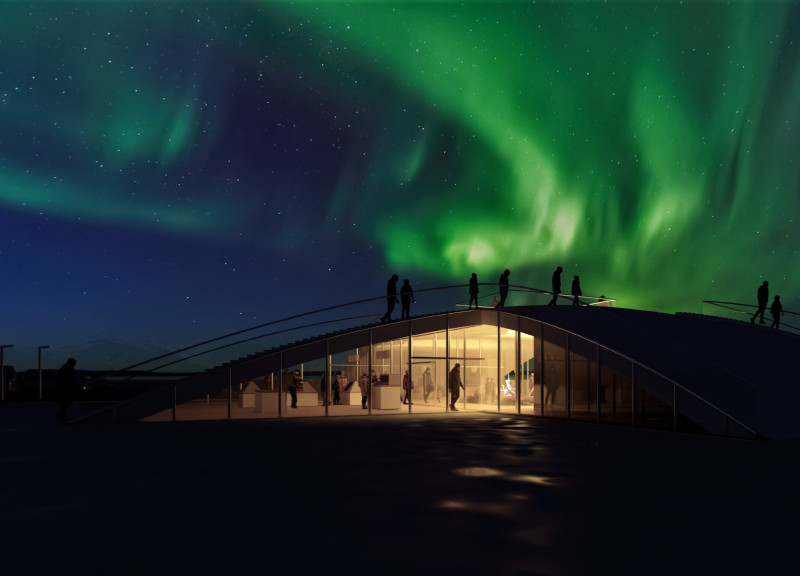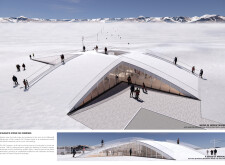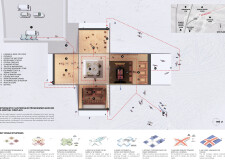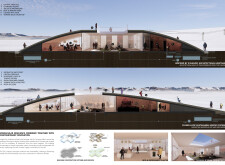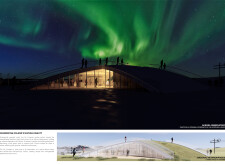5 key facts about this project
# Analytical Report on the Iceland's Ski Compass Architectural Design Project
## Project Overview
**Location:** Near the Krafla Crater at the foot of the Skiðavellir Mountains, Krafla, Iceland
This project serves as a hub for both professional and recreational skiers, integrating with the surrounding landscape to emphasize the region's cultural heritage and the spirit of Nordic skiing. The design aims to enhance outdoor experiences within the Icelandic ski community while fostering connections among users.
## Conceptual Framework
### Community-Centric Design
The architectural strategy centers on a human-focused approach, with a layout that clusters various functions around a central courtyard. This arrangement promotes social interaction and community engagement. Key elements include a central fireplace as a gathering point, an interactive information point for visitors, and essential amenities such as changing rooms, rest areas, and an equipment rental station.
### Architectural Inspiration and Materiality
Inspired by traditional Icelandic turf houses, the design incorporates resilient building techniques suited for the region's harsh climate. The selection of materials emphasizes local resources and sustainability. Extensive use of glass enhances connectivity with the outdoor environment, while wood offers warmth through structural elements. Turf acts as an insulative layer, reflecting traditional practices while harmonizing with the landscape.
## Unique Architectural Features and Sustainability
### Roof Configuration and Dynamic Geometry
The building's design features an innovative roof that doubles as a ski slope, blending functionality with architectural expression. Its angular form mimics the natural terrain, inviting exploration of its exterior. A rooftop garden provides a seasonal green space, further enhancing the multifunctionality of the structure. Additionally, an observation deck oriented northward offers views of the Northern Lights, enriching the visitor experience.
### Sustainability Measures
A closed-loop water system plays a crucial role in the building's environmental strategy, efficiently managing water use by capturing and recycling it. The integration of advanced insulation and energy-efficient design principles contributes to reduced overall energy consumption, affirming the project's commitment to sustainability within the extreme Icelandic climate.


