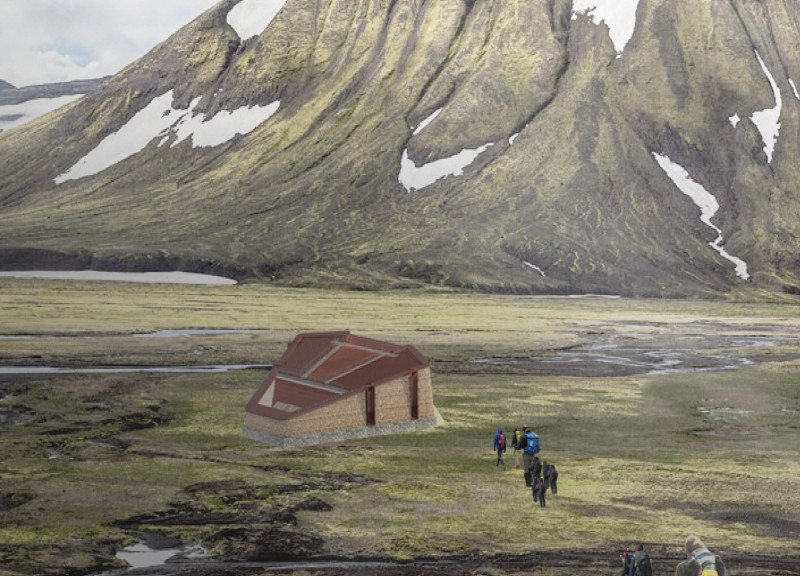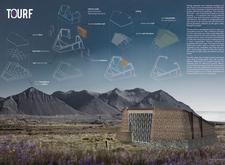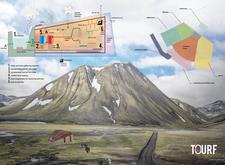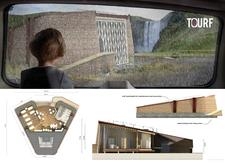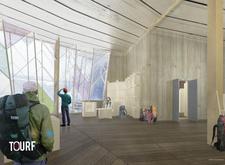5 key facts about this project
### Overview
Located within the distinctive landscape of Iceland, the project is designed as an environmentally sustainable shelter aimed at eco-tourism. It accommodates 10 to 12 individuals while emphasizing a strong connection to the natural environment and energy efficiency. The design reflects a balance between modern architectural principles and traditional Icelandic building practices, creating a space that prioritizes both comfort and ecological responsibility.
### Spatial Strategy and User Experience
The layout features a central communal area that encourages interaction among guests, equipped with seating and an open kitchen that fosters a welcoming atmosphere. Surrounding this space are privately designated dormitories, arranged to maintain privacy while optimizing space efficiency through ground and mezzanine sleeping arrangements. The entrance, designed with a sheltered ramp, addresses local weather conditions, and buffer zones enhance thermal comfort. Strategic window placements throughout the structure maximize natural light and provide expansive views of the surrounding landscape.
### Materiality and Sustainability
The project employs a careful selection of traditional materials that enhance both performance and aesthetic appeal. Key components include turf walls, which provide excellent insulation while integrating visually with the landscape, and stone foundations that ensure structural stability. Glu-laminated timber is utilized for expansive floor and roof structures, permitting complex geometric forms. A robust metal sheet roof effectively manages precipitation, while concrete pillars lend additional structural integrity. The design also incorporates full-height windows, providing panoramic views and promoting a connection with the surrounding environment.
Sustainability features prominently in the design, with systems for rain and meltwater harvesting integrated into the overall structure, reducing reliance on external water sources. The incorporation of geothermal heat pumps and solar technology further enhances energy efficiency, reinforcing the commitment to ecological harmony while minimizing the building's visual impact on the landscape.


