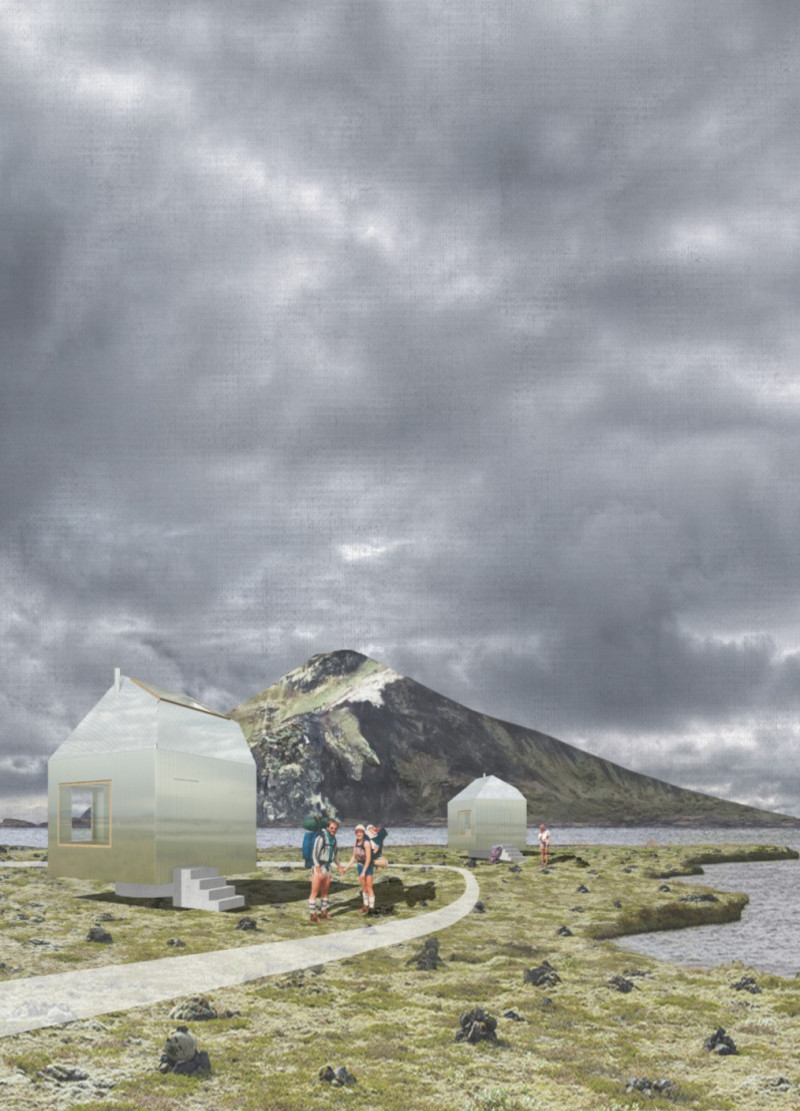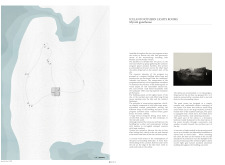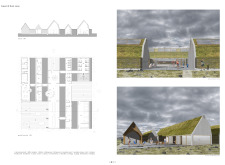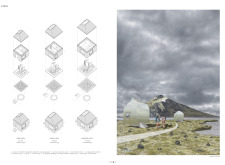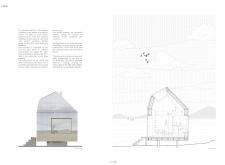5 key facts about this project
## Overview
Myvatn Guesthouse is located in the scenic Myvatn region of Iceland, an area known for its diverse natural landscapes, including volcanic features and the renowned Northern Lights. The project aims to provide lodging for visitors while integrating the site's distinct geographical and cultural context. The design consists of a main guest building and a series of private cabins, offering both communal and private spaces for users to experience the surrounding environment.
## Spatial Configuration
The main guest building draws inspiration from traditional Icelandic turf houses, featuring a low profile that complements the landscape. Positioned at the highest point of the site, it offers expansive views of Lake Myvatn and the volcanic terrain, enhancing the guest experience. The building is characterized by turf-covered roofs that blend with the topography, providing thermal insulation that is essential for the region’s climate.
In contrast, the private cabins are strategically arranged towards the western section of the site, accommodating one to four guests each. Their layout prioritizes seclusion while maintaining visual access to the natural scenery. The design promotes a minimalist aesthetic to ensure that the living spaces remain unobtrusive and facilitate a connection with the surrounding wilderness.
## Material Selection
The project's material palette emphasizes sustainability and resilience in the face of Iceland's environmental challenges. Key materials include:
- **Concrete**: Used for foundational and structural elements, offering durability.
- **Wood Frame**: Sourced from local species, this material provides warmth and structural integrity.
- **Turf**: Employed for roofing, reinforcing the visual connection to the landscape.
- **Natural Anodized Aluminum**: Utilized as cladding to reflect the environment while ensuring longevity.
- **Glass**: Large windows are incorporated to maximize natural light and views, enhancing the relationship between interior and exterior spaces.
These materials are strategically chosen to withstand the rigors of Icelandic weather while creating a sensory experience that connects guests to the landscape.
## Functional Elements
Noteworthy functional aspects of the design include turf roofs that offer insulation and visual continuity with the land, a compact shape that minimizes the building’s footprint, and ample natural light through expansive windows that establish a strong connection to the outdoors. The construction method allows for flexibility and adaptability in the cabin designs, facilitating easy assembly and disassembly to address fluctuating visitor dynamics and energy demands. Additionally, the guesthouse incorporates provisions for energy independence and promotes local agricultural initiatives, further underscoring its commitment to ecological stewardship.


