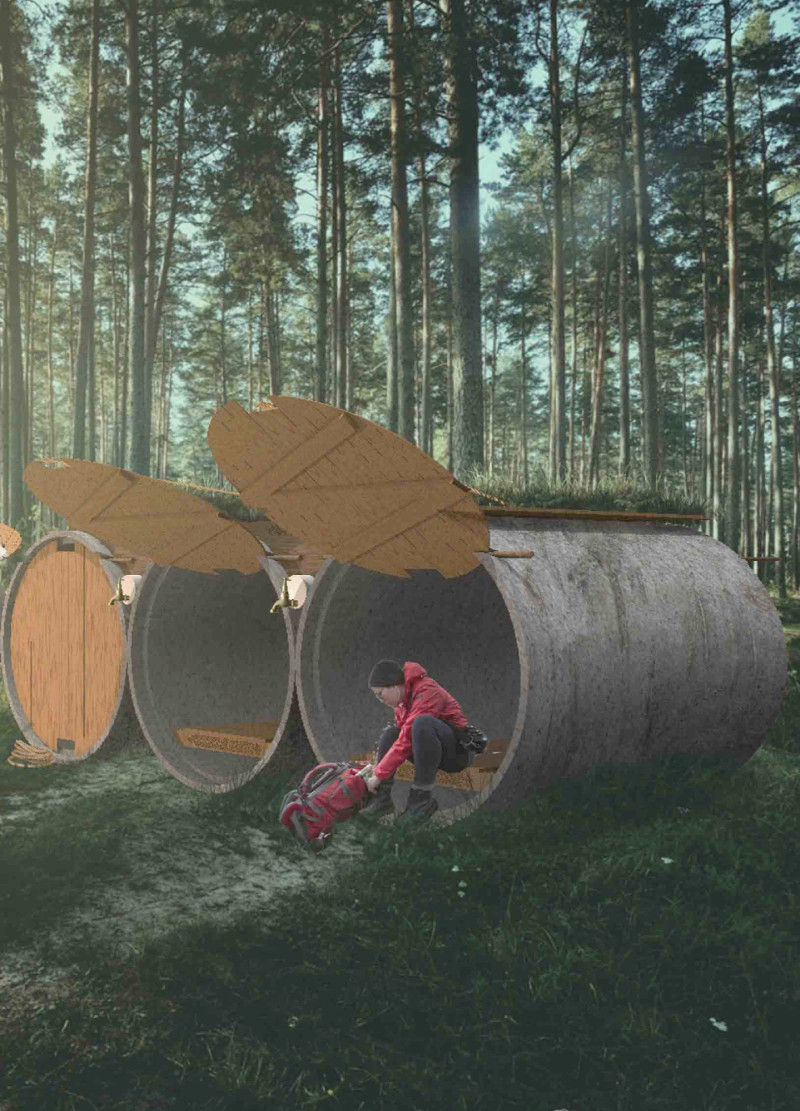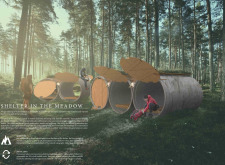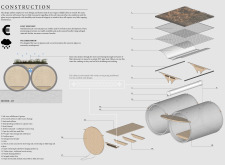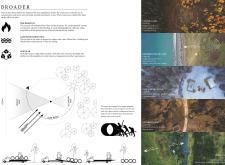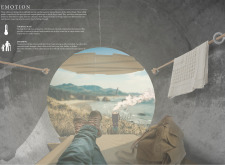5 key facts about this project
## Overview
"Shelter in the Meadow" is situated along the Amber Road in Latvia, designed specifically for hikers and nature enthusiasts seeking refuge within the scenic landscape. The project prioritizes sustainability and functionality, allowing for a meaningful interaction with the natural environment while addressing the needs of its users. It aims to provide a minimalistic yet effective shelter that respects the surrounding wilderness.
## Structural and Material Strategy
Utilizing precast concrete pipes arranged in a staggered formation, the structural design ensures modularity and adaptability to varying environmental contexts. The shelters feature living turf roofs embellished with self-sown wildflowers and grasses, which enhance both aesthetic appeal and ecological performance, including rainwater harvesting and temperature regulation. The integration of salvaged timber for internal furnishings complements this approach by minimizing waste, while PVC is employed for efficient rainwater drainage and storage.
## Environmental Considerations
The site planning emphasizes visual connection to the landscape while minimizing ecological disruption. Each shelter's positioning is informed by topographical features, allowing for an unobtrusive presence in the environment. The weatherproof design of the concrete structures ensures resilience against diverse climatic conditions, while the attention to cost efficiency through the use of readily available materials supports sustainable construction practices. The variances in design configurations foster community interaction while also allowing for privacy, thereby enhancing user experience and connection to nature.


