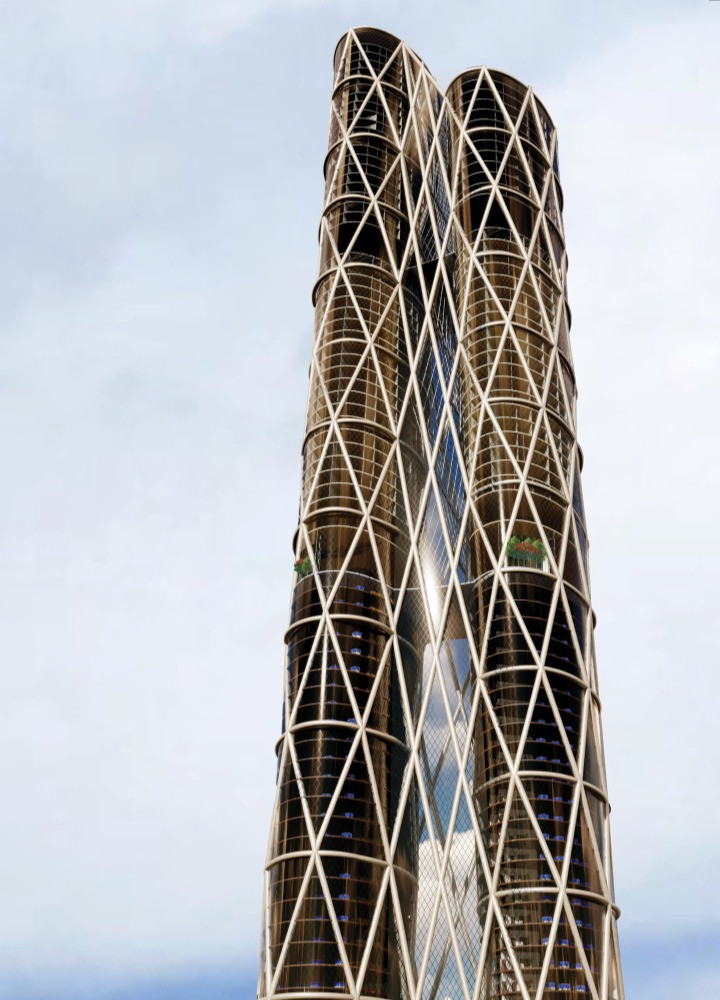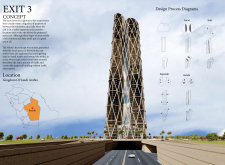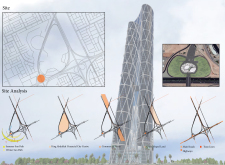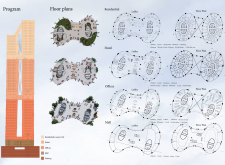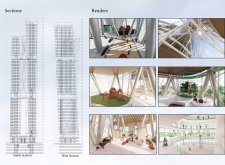5 key facts about this project
EXIT 3 is located in Riyadh, Saudi Arabia, focusing on the challenges of highway exits and their transitions into main streets. The design aims to make better use of urban areas that are often seen as wasted space. By reimagining these spaces, the design enhances connectivity, creating environments that are not only functional but also beneficial to the community. The main streets are envisioned as tunnel-like structures that can handle traffic while allowing for new developments, significantly reducing interruptions in flow.
Design Concept
The concept of EXIT 3 revolves around reworking these transitional areas that frequently go unnoticed. It proposes to transform these spaces into accessible urban environments that improve the overall functionality of the area. The design employs strategies that prioritize smooth movement and connectivity, looking to change how infrastructure interacts with people in the city.
Site Analysis
A comprehensive site analysis supports the project, considering important elements like the Summer and Winter Sun Paths. This information helps determine the best orientation for buildings, ensuring ample natural light and energy efficiency. The site’s location near significant urban sites, such as the King Abdullah Financial City Centre, reinforces the project's relevance within the broader context of Riyadh’s urban landscape.
Programmatic Layout
The layout of EXIT 3 is intended to meet a variety of community needs. It includes residential, commercial, and hospitality spaces, creating a diverse environment. Residential areas feature well-designed living spaces that encourage community interaction. Additionally, the project incorporates hotels, offices, and retail spaces, fostering a lively urban setting where businesses and residences coexist.
Functional Details
The design pays close attention to practical details within the interiors. Each unit features important amenities like lobbies, living rooms, and kitchens, which contribute to a comfortable living experience. There are also elevators and staircases to ensure easy movement within the buildings. Mini-markets and children's play areas enhance the livability of the residential sections, showing the commitment to creating an engaging and connected community space.


