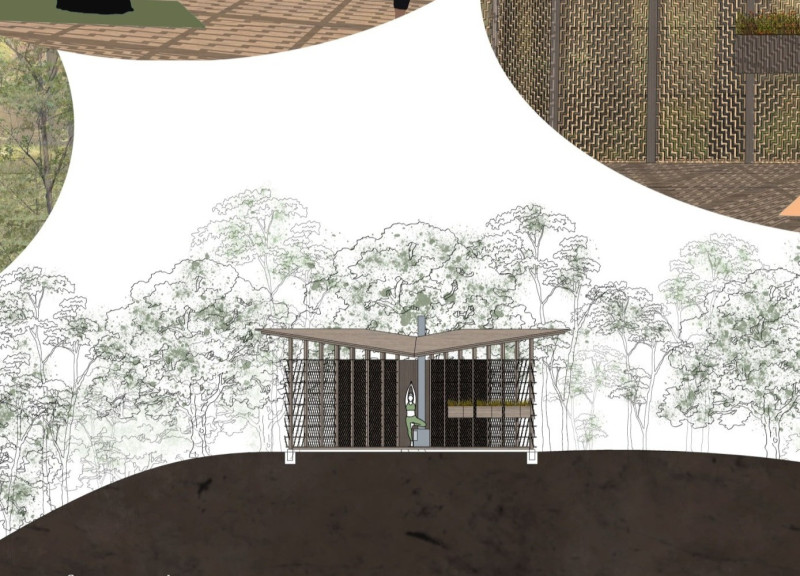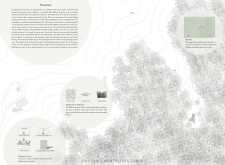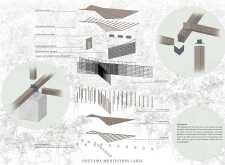5 key facts about this project
The Poutama Meditation Cabin is an architectural project designed to foster meditation and reflection within a natural setting. Situated in a secluded forested area, this structure integrates traditional Maori design elements with contemporary architectural practices. Its purpose is to provide a calm, introspective space that encourages users to connect with nature and themselves through meditation.
The design features a triangular floor plan, symbolizing key stages of meditation: admission, transfiguration, and self-revelation. This spatial organization promotes a fluid movement through the space, guiding users into a state of introspection. The geometry of the building is complemented by its materiality, utilizing local wood for structural elements, creating a warm and inviting atmosphere.
The roof structure is designed to enhance the intake of natural light while also facilitating rainwater collection, emphasizing sustainability in the building’s function. The inclusion of transparent polycarbonate windows ensures a continuous visual connection to the surrounding landscape, allowing users to experience changing light conditions throughout the day.
Unique Design Approaches
The Poutama Meditation Cabin stands out for its integration of Maori cultural symbols and contemporary architectural strategies. The use of local materials not only minimizes environmental impact but also pays homage to regional craftsmanship. Features such as the yall wall panels allow for adaptability and flexibility, ensuring that the cabin responds dynamically to its environment.
The design incorporates adjustable flower holders that connect the indoor space with the natural world outside, reinforcing the relationship between the cabin and its surroundings. Furthermore, the incorporation of textured surfaces in the flooring encourages mindfulness through tactile engagement, enhancing the meditative experience.
Architectural Elements and Details
Significant architectural elements include wooden columns and paneling, which provide structural integrity while enhancing aesthetic appeal. The roof's shape allows for optimal light entry and potential rainwater harvesting, showcasing a commitment to environmental design principles. Users will notice the interplay of light and shadow through the strategically placed windows, framing views of the forest and fostering a serene atmosphere.
In conclusion, the Poutama Meditation Cabin is a thoughtfully designed architectural project that emphasizes meditation, sustainability, and cultural significance. For those interested in exploring the architectural plans, sections, and designs further, engaging with the project presentation will provide deeper insights into the unique ideas and innovations that define this cabin.






















































