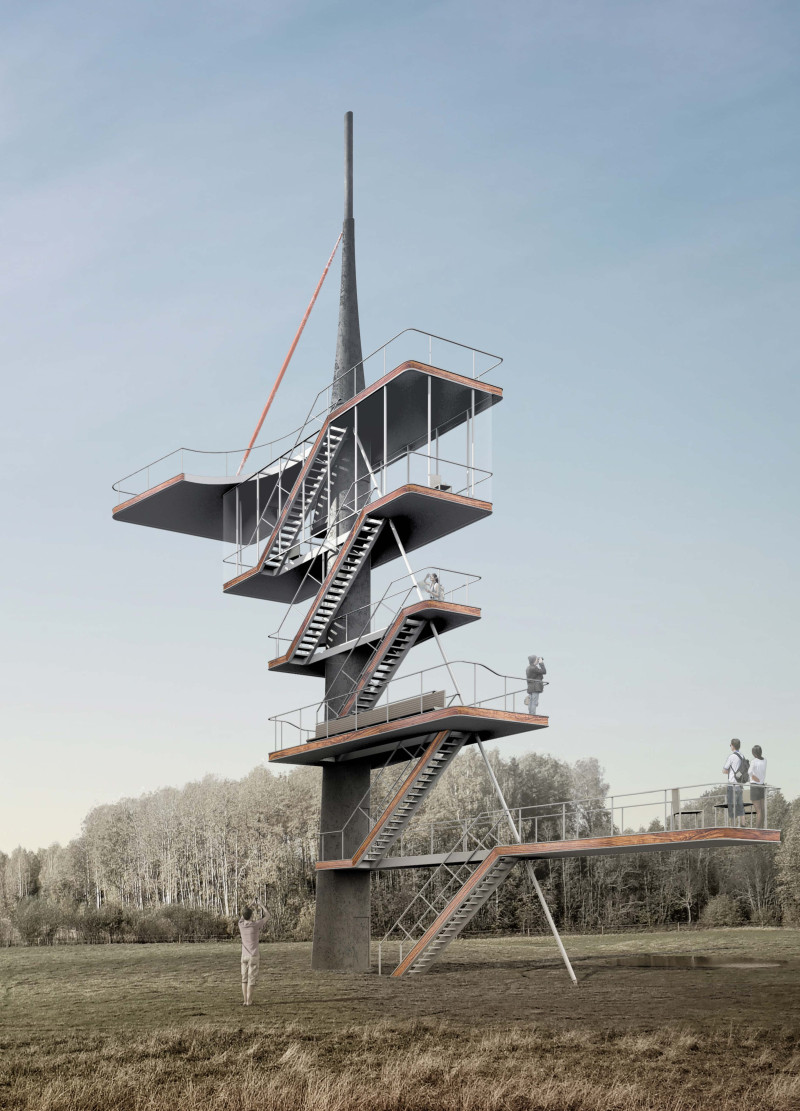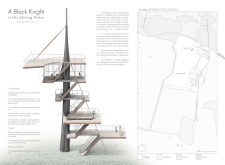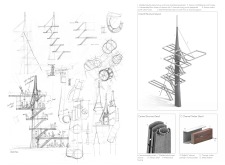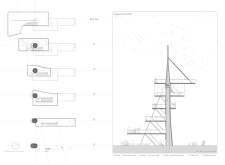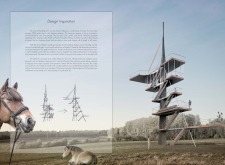5 key facts about this project
The observation tower "A Black Knight in His Shining Armor" is a contemporary architectural project located in the Kurši countryside at coordinates (57°53'05.7"N 25°41'37.8"E). The structure is designed as a functional observation point that pays homage to the local culture, particularly the Latvian Ardennes horses. The design encapsulates the relationship between the tower and the natural landscape, creating a statement on the integration of architecture with its surroundings.
This project comprises multiple levels that serve various functions, facilitating activities such as photography, social interaction, and relaxation. The use of welded tubular steel as the primary structural component provides essential stability, while an aesthetic layer of treated red wood contributes a warm contrast against the steel's industrial appearance. The layering of these materials not only enhances durability but also establishes a visual dialogue between the built environment and the natural setting.
Key components of the design include a gathering space at the base, an enclosed reading lounge at the second level, and a seating platform for observing the horse riding activities. The rooftop area functions as an elevated balcony, allowing visitors to enjoy panoramic views of the landscape.
Sustainable design principles are evident throughout, as the orientation and configuration of spaces maximize natural light and ventilation. The building's footprint is minimized to reduce environmental impact, aligning with modern architectural practices that prioritize ecological responsibility.
Innovative design approaches set this project apart. The metaphor of a knight in armor is creatively articulated through architectural forms and materiality, which reflects strength while borrowing from local heritage. The incorporation of wide glass windows ensures unobstructed views and a strong connection with the surrounding landscape.
The architectural expression also features a gabled roof that facilitates rain runoff while enhancing the structural system's aesthetic coherence. Various levels within the tower allow flexibility for diverse user interactions, accommodating events and gatherings that foster community engagement.
For further details on this architectural project, including architectural plans and sections, please explore the presentation of "A Black Knight in His Shining Armor." This exploration will provide additional insights into its architectural designs and ideas.


