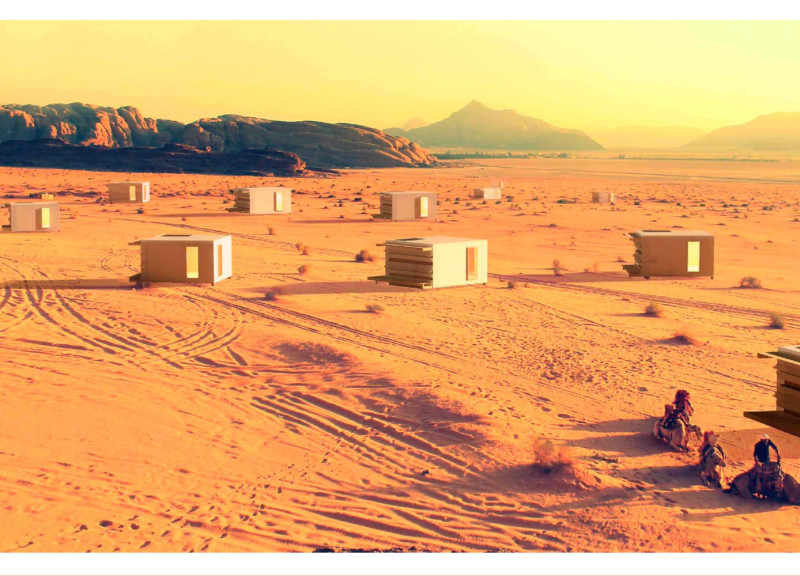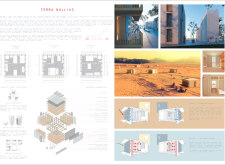5 key facts about this project
TERRA NULLIUS is focused on the urgent issue of providing housing for people who have been displaced by conflict and emergencies. Set in locations like Germany and Uganda, the project aims to create adaptable and cost-effective homes for families of different sizes, specifically two to four members. The design promotes a sense of ownership and self-management, allowing those who live in these homes to shape their own environments and improve their daily lives.
Adaptive Strategies
The project uses a range of architectural strategies that emphasize flexibility and sustainability. Climate adaptability is a key element; bioclimatic principles are applied to ensure that each housing unit functions well in various environments. The layout can maximize natural light and airflow, reducing the need for artificial heating or cooling.
Flexible Configuration
TERRA NULLIUS offers options for different configurations, enabling the housing units to be arranged individually or in clusters according to site conditions. This ability to adapt allows the design to meet the needs of varying population densities, making it easier to respond to shifts in where people live. The arrangement of the homes also encourages a sense of community among residents, making it easier for them to connect.
Material Considerations
The choice of materials is also essential to the project. Sustainable materials are selected to enhance the living experience. Solar panels are included to provide energy independence, while corrugated polycarbonate is used for the facade, allowing light to enter the interiors while still offering protection. Pressure-treated plywood is chosen for its strength, and insulation elements are used to improve the energy efficiency of each unit.
Design Features
Several innovative features are part of the design. The Trombe wall concept is used to capture solar energy for passive heating, making homes more comfortable in cooler weather. The vertical orchard design allows residents to grow their own food, promoting self-sufficiency in urban environments. Additionally, rainwater collection and greywater treatment systems help conserve resources and support environmental responsibility.
These design elements work together to create homes that meet both immediate needs and long-term sustainability goals. They aim to enhance the quality of life for individuals and families facing displacement, helping them find stability and community in challenging circumstances.




















































