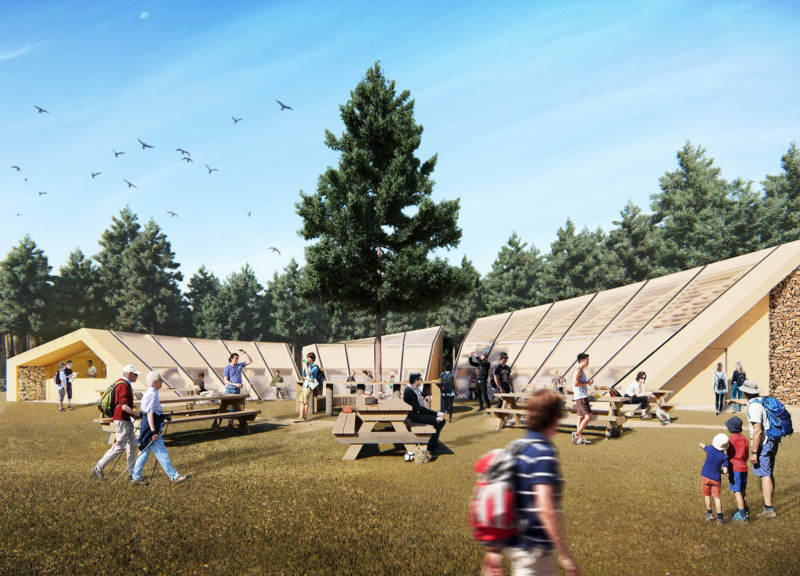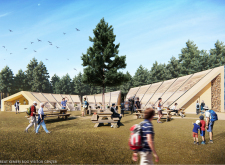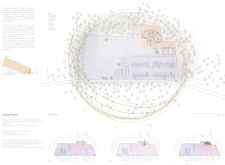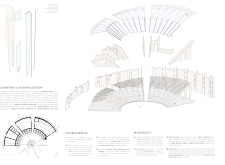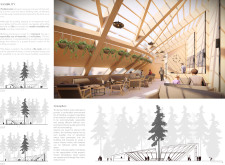5 key facts about this project
The Kemeri Bog Visitor Center is located within the coniferous forest of Kemeri, Latvia. It serves as an important entry point to the Kemeri Bog Boardwalk. The design emphasizes a close relationship between the building and its natural surroundings, aiming to create a welcoming environment for visitors. The center is intended to provide essential facilities while respecting the ecological context in which it is placed.
Architectural Concept
The design of the visitor center is inspired by the surrounding landscape, with careful consideration of sunlight and wind patterns. The building features a modern take on traditional Latvian gable roofs, which adds cultural significance to its contemporary appearance. By positioning the center in relation to the towering pine trees on the site, the design not only respects the local environment but also enhances the visitor experience.
Functional Layout
Inside the center, a variety of spaces cater to different visitor needs. These include parking areas for visitors and buses, engaging recreational spaces like a football field and playground, as well as essential facilities such as restrooms and a café. This thoughtful arrangement makes the center a multifunctional space, encouraging people to interact with nature and with each other.
Environmental Integration
Sustainability is an important aspect of the design. A rainwater harvesting system helps reduce the building’s ecological footprint, while passive heating is achieved through the incorporation of a trombe wall in the lower section. By focusing on southern orientation for optimal solar exposure, the design aims to improve energy efficiency and promote a responsible approach to environmental care.
Materiality and Detailing
The materials chosen for the project reflect both practical needs and the local context. Locally sourced wood serves as the main construction material, connecting the building with its surroundings. Concrete flooring adds thermal mass, allowing for efficient passive heating. Polycarbonate panels create a lightweight facade that lets in natural light while offering protection from the elements. Together, these materials work to achieve a design that is functional and visually appealing.
Overhanging roofs at the entrance provide shelter and create inviting spaces for outdoor gatherings. This design detail draws visitors into the building while enhancing the connection between the interior and the wide-open spaces of nature beyond.


