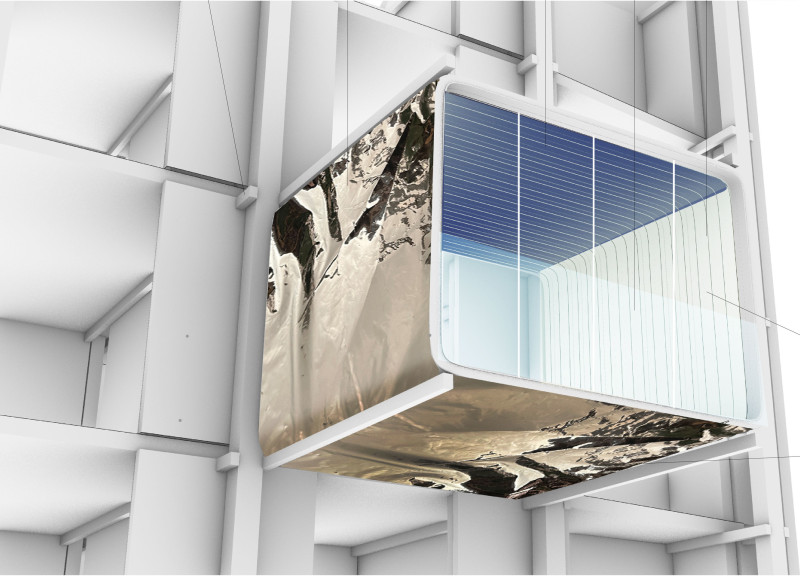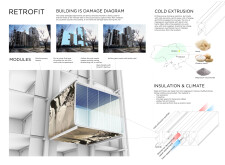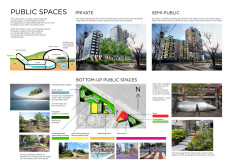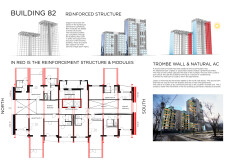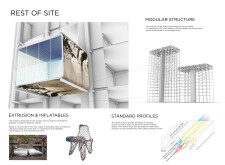5 key facts about this project
## Overview
Located in Ukraine, the retrofit project addresses ecological and social challenges by transforming existing war-damaged structures into sustainable living spaces. The design process emphasizes a dual focus on structural integrity and community engagement, aiming to create functional environments that confront and rise above the impacts of conflict. Each element of the project contributes to a cohesive identity centered on resilience and sustainable living.
## Materiality and Construction Methods
The project employs a selection of materials chosen for their functional properties and contextual significance, facilitating enhanced performance and the building's longevity. Key materials include magnesium oxychloride for structural walls and floors due to its strength and insulation properties, while textiles and foil are utilized in air distribution to optimize temperature regulation. Glass facades are incorporated to maximize natural light and provide visual connectivity to the surroundings. Cold extrusion profiles are utilized to reinforce the structure and allow for modular construction, while polystyrene enhances thermal efficiency. This carefully curated material palette supports the overall sustainability goals of the project.
### Structural and Environmental Strategies
The design incorporates innovative structural reinforcements through strategically placed support systems that enhance the existing building's stability. This approach ensures the ability to accommodate modifications in living spaces without compromising safety. Additionally, the project features an advanced airflow system, employing textile ceilings to balance indoor climate and promote natural ventilation, thereby minimizing dependence on mechanical HVAC systems.
Social interaction is encouraged through the arrangement of public and semi-public spaces, which include private gardens accessible from living spaces, atriums with water features, and outdoor shelters. These elements foster community engagement and environmental sustainability. A modular approach allows for flexibility in space usage, tailored to resident needs and adaptability to environmental changes. Community involvement is prioritised to ensure that the design meets the functional requirements of its users and promotes shared ownership.


