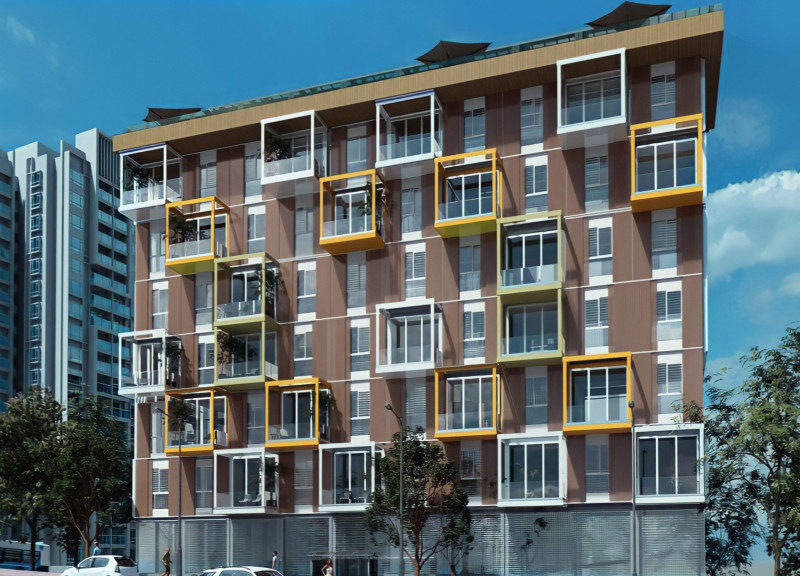5 key facts about this project
The CUBE HOUSE is an innovative approach to housing that tackles modern needs through a modular design. Positioned in an adaptable manner, the structure is built to fit different urban environments and focuses on creating livable spaces for a variety of residents. Built around a base grid of 3.4 x 3.4 meters, the design allows for effective use of space and offers flexibility across different configurations.
Modular System
At the heart of the design is a modular construction method, which enables units to connect using corner joints that form an "L" shape. This arrangement makes efficient use of space and strengthens the overall structure. The system permits extensions in both horizontal and vertical directions, allowing various layouts according to the needs of the community. A steel framework provides the necessary support, ensuring durability while maintaining a functional design.
Sustainability Features
Sustainability is a key element of the CUBE HOUSE, with several ecological systems integrated into its design. Solar energy collectors help harness renewable energy, allowing the building to generate its own power. In addition, rainwater collection systems improve water management by enabling reuse, making the structure more environmentally friendly. These features align well with the increasing focus on sustainable practices in housing.
Housing Typologies
The design offers a range of housing options to accommodate different lifestyles. For single residents, a minimum of two modules is suggested, while two residents may use three modules, including a balcony. Larger families can benefit from configurations that consist of four modules, designed to create three rooms. There is also an option for a double storey, which increases living space. This thoughtful variation helps nurture a sense of community while also allowing for individual preferences.
Community Integration
Attention to community life is evident, with common areas included at both ground and top levels, encouraging social interaction. By integrating public and private spaces, the design fosters an environment where residents can connect with each other. This arrangement adds to the overall quality of living, making it easier for people to engage in their communities and support one another.
Large triple-glazed windows enhance the interior, allowing abundant natural light while reducing heat loss. This results in bright and welcoming living spaces that promote a comfortable environment.


















































