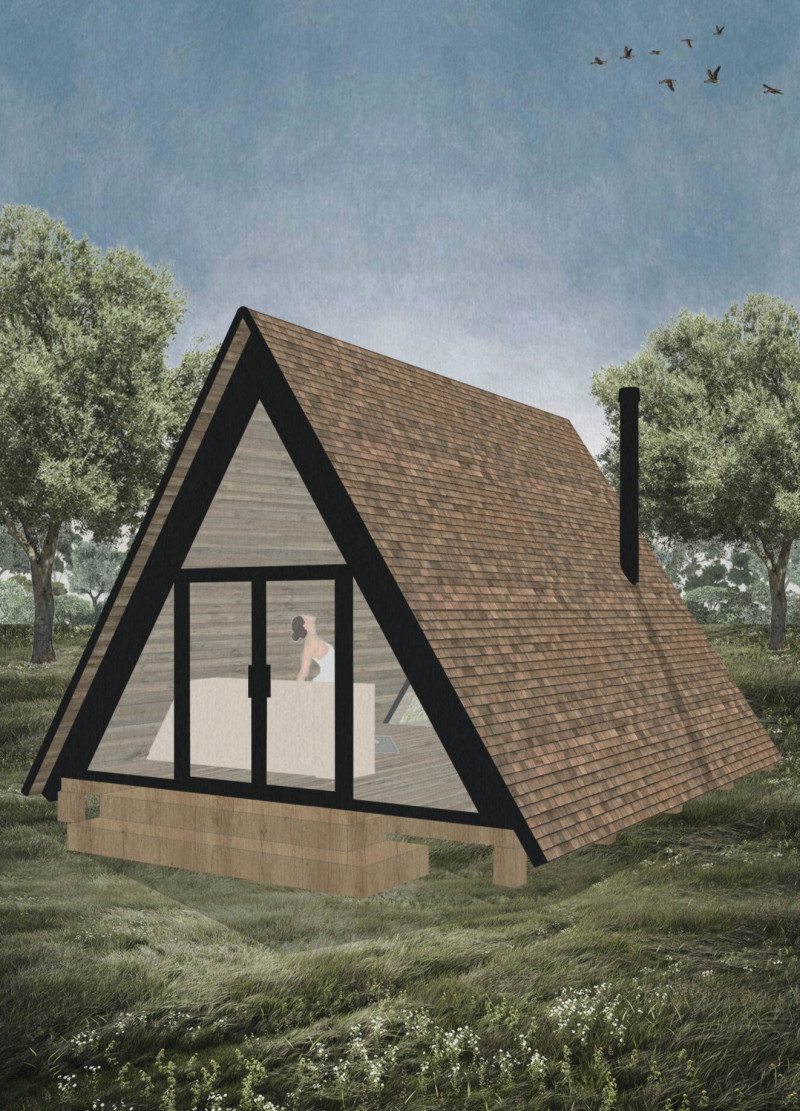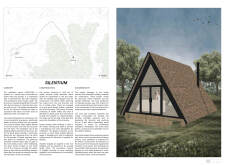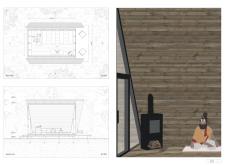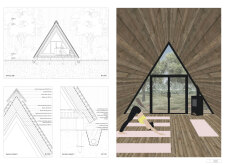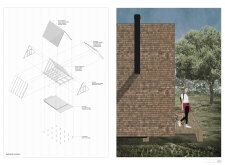5 key facts about this project
"SILENTIUM" is a meditation space designed to enhance the connection between users and the natural environment. It is situated in a peaceful area surrounded by trees and bushes, located downhill from a main residence and accessible by a footpath. The design focuses on blending architectural elements with the landscape to create a calming environment for introspection and mindfulness.
Orientation and Layout
The structure is oriented toward the North, ensuring maximum exposure to natural light during the day. This thoughtful placement brings warmth and brightness into the meditation area, contributing to the overall sense of peace. Inside, there is a small altar that faces the sun, allowing users to engage in practices like flower essence processing. Triangular windows are strategically placed to frame views of the surrounding nature, encouraging meditation while keeping users connected to the outdoor world.
Structure and Elevation
The building is a small timber structure elevated slightly above the ground. This elevation helps to keep humidity balanced inside and promotes airflow throughout the space. Using timber for the main structure not only supports a connection with the landscape but also allows for easy transportation and construction on site, reflecting a commitment to environmentally friendly practices.
Material Selection
Sustainability is key in the choice of materials. The use of locally sourced timber minimizes transportation emissions and supports the local economy. Rough wooden plank finishes create a calming atmosphere, essential for meditation, while large areas of glazing provide plenty of natural light, reducing the need for electric lighting during the day. The roof is covered with wooden shingles, which are also locally sourced, ensuring durability and proper insulation.
Design Integration
An open terrace is located at the southern end of the structure, offering a space for relaxation and reflection after meditation sessions. This feature allows users to transition smoothly between indoor and outdoor spaces and extends the tranquility of the interior into the natural surroundings. A layer of wool batt insulation is used to enhance energy efficiency and maintain comfortable temperatures, ensuring an inviting environment for users.
Natural forms and the warmth of materials characterize the design, with lines echoing the shapes of the nearby trees. This attention to detail allows "SILENTIUM" to merge effectively with its landscape, providing a quiet sanctuary for those seeking a moment of reflection.


