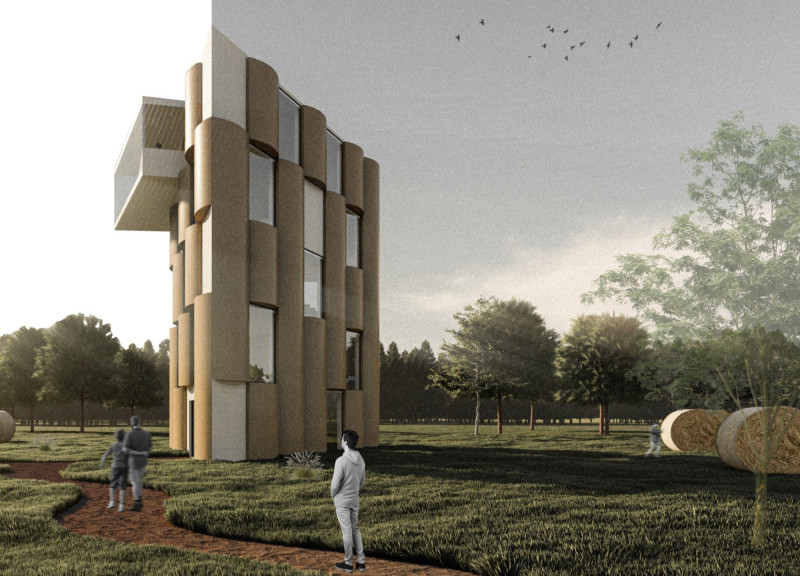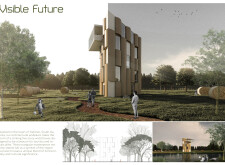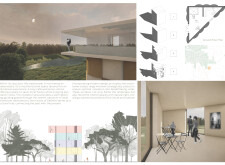5 key facts about this project
## Overview
Located in DeSmet, South Dakota, the five-story watchtower titled "Visible Future" serves dual purposes as a public observatory and a cultural landmark. The design integrates functionality with an emphasis on the environmental and historical context of the region, aiming to attract both tourists and the local community. The structure embodies contemporary architectural principles while reflecting community values and cultural heritage.
## Spatial Strategy and User Experience
The triangular configuration of the watchtower not only facilitates a distinctive architectural identity but also enhances space utilization. Key areas within the tower include a café that offers local culinary experiences alongside panoramic views, a reception area designed to initiate visitors into the site’s narrative, and a showroom that highlights DeSmet’s history and culture. Each functional space is strategically placed to foster interaction and engagement among visitors, reinforcing the tower's role as a social hub.
## Materiality and Environmental Considerations
The material selection for "Visible Future" emphasizes both durability and aesthetic appeal. Concrete provides structural integrity, while expansive glass windows optimize natural light and maximize views of the surrounding landscape. Wood elements are incorporated to create warmth in the interior spaces. The façade employs a carefully considered treatment of vertical and horizontal patterns, enhancing its visual dynamism and promoting environmental harmony. This thoughtful integration of materials not only reflects regional characteristics but also contributes to the ecological sensibility of the project. Paths and natural landscaping further invite exploration, promoting an immersive experience of the natural environment.





















































