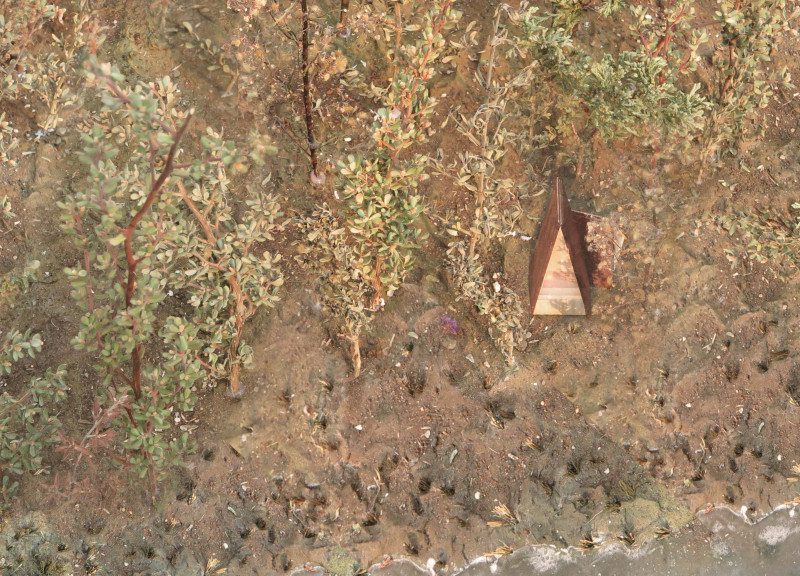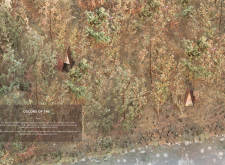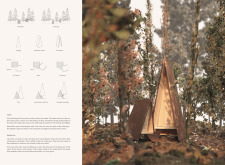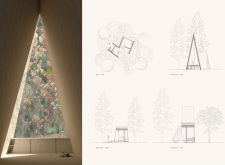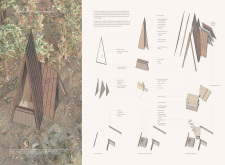5 key facts about this project
The design focuses on creating a cabin in a forest setting. The cabin serves as a retreat for meditation and reflection, allowing visitors to connect with nature. The overall concept emphasizes abundance, capturing the essence of the forest and its many elements. The goal is to offer a space for rest and self-discovery, integrating harmoniously with the natural surroundings.
Spatial Organization
The layout carefully balances communal and private areas, addressing different user needs. This arrangement supports both social interaction and quiet moments, allowing for varied experiences within the space. The design features vertical lines and triangular shapes, reflecting themes of growth and connection to the sky. This encourages a journey through the cabin, inviting users to explore and engage with their environment.
Natural Light and Ventilation
Natural light plays a key role in the experience of the cabin. Large openings are placed throughout to ensure ample sunlight brightens the interior. This design choice enhances the sense of openness and strengthens the link between the indoors and outdoors. Additionally, practical ventilation techniques are implemented, contributing to comfort and aligning with environmentally friendly practices.
Materiality
The main material used is white pine, which serves both structural and aesthetic purposes. This choice supports a connection to the forest, providing durability and warmth. Reclaimed wood is used for external cladding, highlighting sustainability and respect for history. The foundation and heating system utilize rammed earth, promoting not only functionality but also a longer lifespan for the cabin.
The cabin functions as an extension of its forest environment, blending with the landscape while offering a peaceful space for contemplation. The thoughtful use of natural materials, careful lighting, and organized spaces creates a retreat that fosters tranquility and a deeper connection to the surrounding woods.


