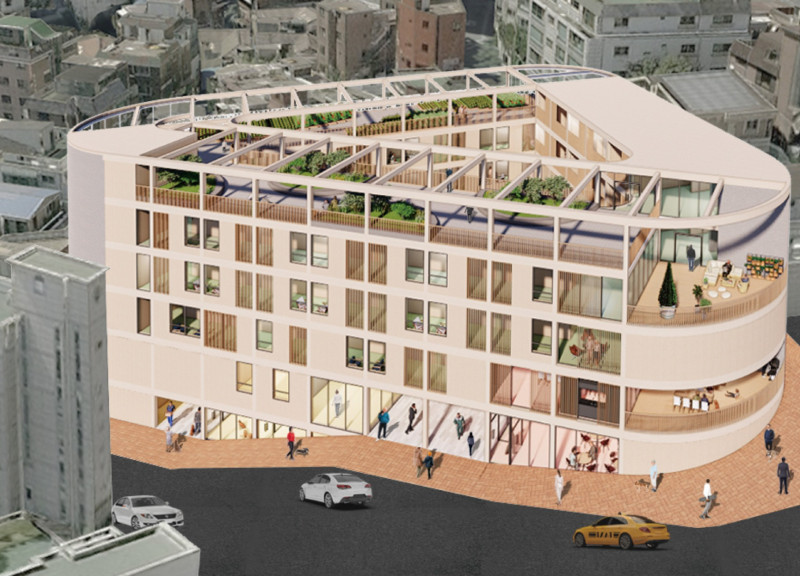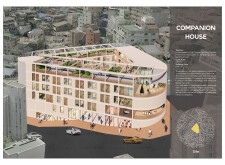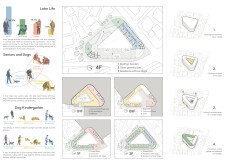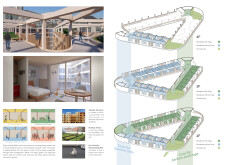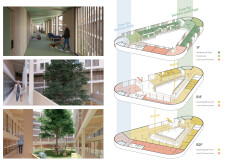5 key facts about this project
## Analytical Report on the Companion House
### Overview
The Companion House, situated in the Yongsan-gu district of Seoul, Republic of Korea, is designed to meet the specific needs of the elderly population, particularly in addressing issues of loneliness and social isolation. This 2,184 square meter project features a building area of 1,164.5 square meters, providing residential facilities and services tailored for both seniors and their dogs. By fostering companionship between residents and their canine companions, the design promotes emotional, social, and physical well-being within a supportive community context.
### Spatial Strategy and Zoning
The architectural design emphasizes connectivity and community engagement through its distinctive triadic layout. The building's configuration encourages interaction, with shared areas centrally located to facilitate gatherings among residents and their pets. The zoning is a key aspect of the design, encompassing:
- **Pet-inclusive Residences:** Dedicated units for seniors wishing to live with dogs, designed with their specific needs in mind.
- **Dog-free Residences:** Quieter living spaces to accommodate those who prefer a pet-free environment.
- **Community Areas:** Spaces promoting social engagement and interaction, which include dog-kindergarten and outdoor play zones aimed at enhancing resident involvement.
### Materiality and Sustainability
Sustainability is central to the project, with a wooden framework selected for its aesthetic benefits, ease of construction, and minimal environmental impact. The building features several eco-friendly initiatives, including:
- **Rooftop Gardens:** These green areas provide additional space for relaxation and gardening, contributing to residents' mental well-being.
- **Glass Greenhouses:** Designed for horticultural activities, these spaces maintain a connection between residents and nature.
- **Recycled Dog Mats:** Used throughout the building, these mats emphasize health and sustainability considerations.
These material choices, aligned with the project's ecological goals, reinforce the focus on creating a warm, inviting atmosphere for residents.
### Interior Layout and User Experience
The interior design prioritizes accessibility and light, with living units featuring functional layouts conducive to senior mobility. Large windows allow ample natural light and visual connections to surrounding greenery. Common areas are strategically placed on each floor to facilitate social interactions and include:
- **Family Rooms and Classrooms:** Spaces encouraging intergenerational engagement and dog training.
- **Ballroom and Café:** Designed for social events, these areas serve as informal gathering spots for residents.
- **Outdoor Access:** Careful integration of open spaces encourages interaction between residents, their pets, and the broader environment.
The Companion House effectively creates a supportive ecosystem that recognizes and addresses the multifaceted needs of its residents, promoting wellness and communal living.


