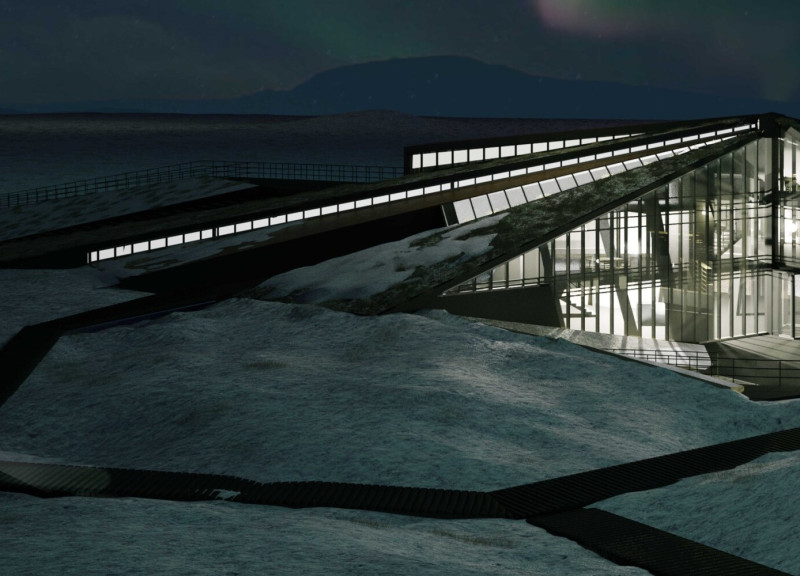5 key facts about this project
The Beacon is a building designed to connect with its surroundings while serving various functions. Located in Iceland, it houses a café, office spaces, and exhibition areas, engaging visitors with the natural landscape. The design concept centers around the idea that architecture can bridge the gap between human-made structures and the environment.
Design Concept
The triangular shape of the building takes inspiration from local natural formations, such as the shattered stones found at Stóragja cave and the volcanic rootless cones of Skútustaðagígar. Each triangle directs attention to the nearby mountains and lakes, offering both visual interest and a sense of place. This intentional geometric layout allows the structure to blend with its landscape, emphasizing its connection to the site.
Spatial Organization
The building's layout distinguishes between public and private areas, promoting interaction while maintaining functional order. The upper level functions as both a café and a viewpoint, accommodating up to 40 visitors. Large glass curtain walls let in natural light and provide excellent views, creating a comfortable space for patrons to enjoy refreshments and the landscape.
On the central level, workspaces are designed to maximize daylight and flexibility. Private offices, meeting rooms, and social areas are separated by glass curtains, allowing for openness while providing privacy when needed. This layout encourages collaboration and easy movement throughout the building, making it suitable for a range of activities.
Materials and Sustainability
Materials chosen for the building enhance its relationship with the environment. Local substrate is used for roof coverings to improve thermal performance and ensure proper water flow. Corten steel serves for exterior surfaces, which will change over time, reflecting the local climate. Green roofs add sustainability features by providing insulation and recreational spaces during warmer months, echoing regional building traditions.
Flexibility is a key element, particularly in the exhibition area on the main entrance level. Movable curtain walls allow for adaptable space configurations, accommodating different types of events and exhibitions. This design approach meets current needs while remaining versatile for future requirements.























































