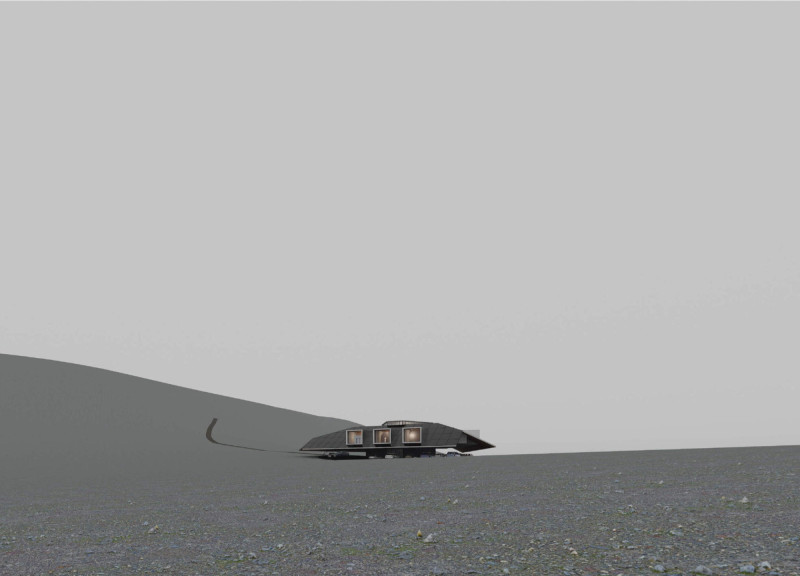5 key facts about this project
The architectural design project is situated at the base of a prominent volcano in Iceland, positioning it within a striking natural landscape. The project serves as a multifunctional facility for visitors, blending efficiency with an immersive experience of the surrounding environment. The building, with its triangular silhouette, is intended to evoke a sense of stability and connection to the earth while allowing visitors to appreciate the dramatic views offered by its location.
Unique Design Approach to Environmental Integration
This project goes beyond conventional architectural practices by intricately integrating built elements with the local geology. The triangular form not only responds to volcanic shapes but also optimizes natural light and sightlines, creating dynamic visual experiences. Large glass surfaces play a crucial role in connecting the interiors with outdoor landscapes, thus enhancing occupants' interaction with the environment. The design incorporates sustainable practices through the use of solar panels, promoting a low-energy footprint and reducing dependency on non-renewable resources. Additionally, the choice of materials such as reinforced concrete, wood, and aluminum reflects a careful consideration of durability and environmental impact.
Functional Layout and User Experience
The layout of the building is organized into two distinct levels. The ground floor includes essential visitor amenities such as a lobby, storage room, restrooms, and office space, with direct access to a parking lot for convenience. The first floor houses active engagement areas, including a café and exhibition space, fostering both leisure and education. The allowance for outdoor stands promotes interaction with nature, creating a seamless transition between indoor and outdoor experiences.
This project stands out through its careful consideration of climate effects and strategic orientation. By examining local weather patterns, the design accommodates varying conditions while ensuring visitor comfort. This holistic approach to architecture emphasizes adaptability and sustainability, setting the project apart from others in similar contexts.
For those interested in further exploring the architectural plans, sections, designs, and ideas behind this innovative project, detailed presentations are available that delve deeper into its unique elements and functionalities.























































