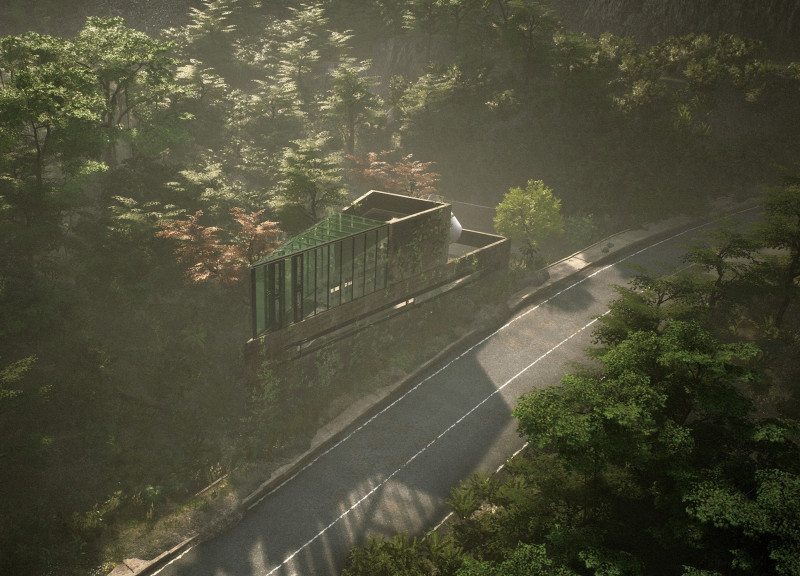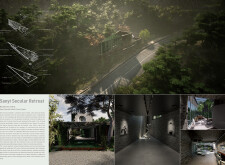5 key facts about this project
## Overview
Located in Sanyi Township, Miaoli County, Taiwan, the Sanyi Secular Retreat is a residential project designed to integrate human habitation with the surrounding natural landscape. Spanning 310 square meters, the project seeks to create a peaceful environment that emphasizes sustainability and utilizes natural light while engaging with its contextual surroundings.
### Spatial Strategy and User Engagement
The design employs a strategic approach to spatial organization, blending functional areas with a focus on relaxation and interaction with nature. Key spaces, including an art gallery and communal living areas, are arranged to cultivate connectivity and dynamic use. The dedicated art gallery serves as both a creative workspace and a reflective area, underscoring the importance of culture within the residential framework. Additionally, service areas are discreetly positioned to maintain the aesthetic integrity of the space while supporting the operational needs of the retreat, exemplified by the thoughtful placement of utility rooms.
### Material and Environmental Considerations
The selected materials reflect a commitment to sustainability and aesthetic integration with the environment. Extensive use of concrete provides durability and an earthy texture, creating a tactile experience that connects the structure to its surroundings. Glass elements, such as triangular skylights and expansive windows, invite natural light and facilitate unobstructed views of the landscape, enhancing the interior atmosphere. Natural stone and wood elements are utilized to ground the design culturally and contextually, balancing the starkness of concrete with warmth and softness. This intentional selection of materials reinforces the retreat's commitment to ecological responsibility and respect for local building traditions.


















































