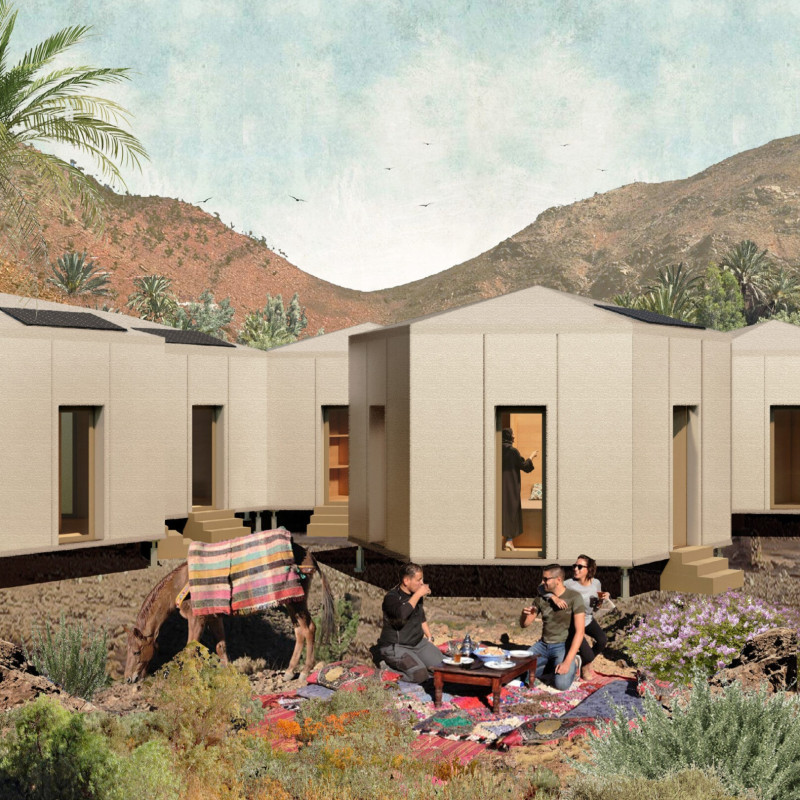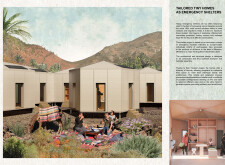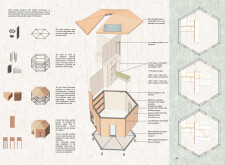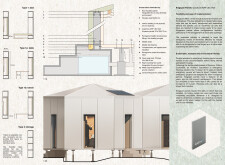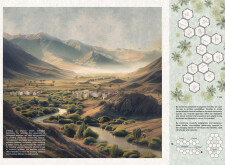5 key facts about this project
### Architectural Analysis Report: Tailored Tiny Homes as Emergency Shelters in Al-Haouz, Morocco
#### Project Overview
The project focuses on the design and implementation of adaptable emergency shelters in response to the September 2023 earthquake in Al-Haouz, Morocco. Aimed at creating functional habitats, these shelters prioritize resilience and community interaction in the aftermath of natural disasters. The architectural approach emphasizes modularity and flexibility, allowing for a configuration that meets the immediate needs of affected individuals while fostering a sense of community among residents.
#### Spatial Configuration and User Interaction
The layout comprises interlinked tiny homes organized in a format that encourages communal living while respecting individual privacy. Shared spaces for social activities are integrated into the design, promoting interaction among residents who may be experiencing trauma and loss. The project features semi-open spaces that facilitate both connection and personal retreat, addressing the diverse needs of occupants.
The modular design allows for adjustable configurations of essential furnishings, such as beds and tables, which maximize the use of limited space. The integration of retractable modules further enhances functionality, enabling residents to customize their living spaces according to necessity.
#### Material Selection and Structural Integrity
The shelters utilize a variety of materials chosen for their durability, thermal insulation properties, and ease of assembly. QuadCore AWP LEC wall panels provide structural integrity, while Laminated Veneer Lumber (LVL) partitions enhance interior comfort and efficiency. Oak plywood is used for the interior cladding to create an aesthetically pleasing yet resilient environment.
The structural system is optimized with triangular modules for both floors and roofs, ensuring stability and facilitating rapid installation. Adjustable feet on the base support allow the shelters to adapt to uneven ground conditions typically found in disaster-affected areas. A robust metal support structure complements the overall design, contributing to long-term adaptability and performance. Sustainable practices guide material choices, ensuring minimal environmental impact while supporting a projected lifespan of at least five years under normal conditions.


