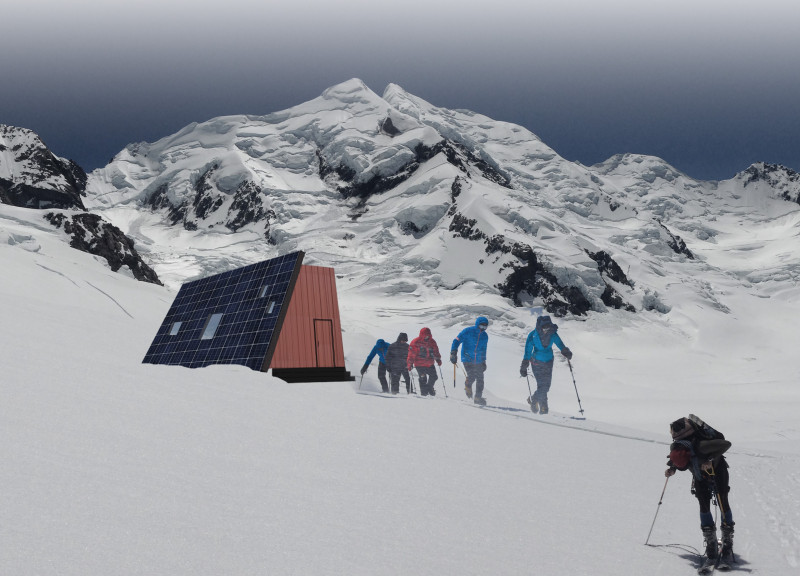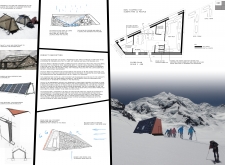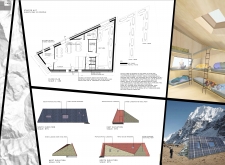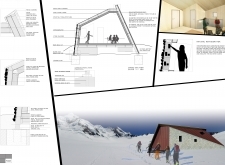5 key facts about this project
### Overview
The Himalayan Mountain Hut project is designed for a remote mountainous location, offering essential amenities for trekkers and climbers. The primary goals of the design include sustainability, environmental resilience, and functionality, allowing the structure to integrate with its natural surroundings while addressing the needs of its users.
### Structural and Spatial Strategy
The design features a modern rendition of traditional mountain shelters, characterized by a triangular roof that effectively sheds snow and rain. This geometry enhances both structural stability and interior usability. The sloped roof design facilitates rainwater collection, directing it to a filtration system for drinking and washing, thereby promoting self-sustainability. Interior layouts are optimized to accommodate between 12 to 20 occupants, with designated living, sleeping, and dining areas that foster community interaction while remaining efficient in space usage.
### Material Selection and Sustainability
Durability and low maintenance are key considerations in the choice of materials, which include Structural Insulated Panels (SIPs) for insulation, stone cladding for thermal mass, and metal cladding for weather resistance. The integration of triple-glazed windows improves thermal efficiency and allows for natural light penetration, contributing to the comfort of the interior spaces. Additionally, solar photovoltaic panels support off-grid energy requirements, enhancing the project’s sustainable profile. Water and natural ventilation management systems further minimize ecological impact, ensuring the structure operates efficiently in the harsh conditions characteristic of the region.
Unique to this project is its adaptability to various group sizes, allowing for larger expeditions or smaller gatherings to be accommodated, an essential feature in the unpredictable mountain environment. Each design component is thoughtfully crafted to reflect the local topography while ensuring energy independence and operational resilience.




















































