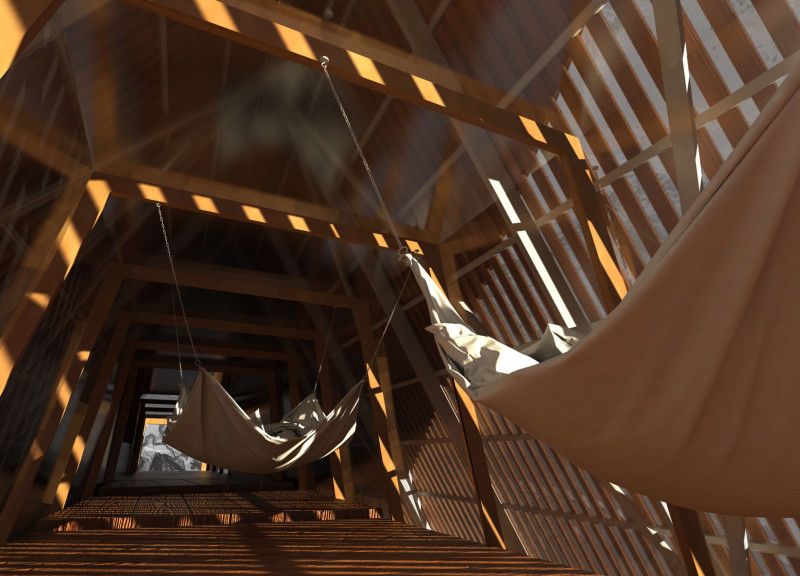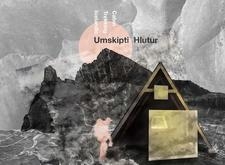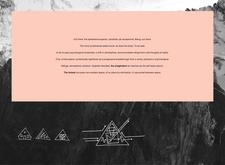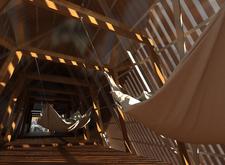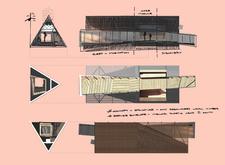5 key facts about this project
### Overview
"Umskipti Hlutur" is a cabin designed for trekkers in the Icelandic wilderness, aimed at creating a space that facilitates both refuge and exploration. Set against the backdrop of Iceland's varied landscape, the project is conceived as a response to the duality of the environment—where natural beauty can evoke both comfort and challenge. The design emphasizes the importance of connecting users with their surroundings while providing necessary shelter and inspiration.
### Material Selection and Sustainability
The project utilizes locally sourced, sustainable materials to ensure harmony with the natural environment. Key components include wood used for the structural framework, which enhances warmth and tactile quality. Geothermal insulation harnesses Iceland’s natural resources, contributing to energy efficiency. Glass elements facilitate visual connections to the landscape, while a durable metal roof withstands Iceland's harsh weather conditions. The careful selection of these materials creates a balanced aesthetic, where the warmth of wood contrasts with the rugged textures of stone and metal.
### Spatial Configuration and User Interaction
Architecturally, the cabin features a distinct triangular form, optimizing wind resistance and allowing for vertical height that promotes openness and effective heat circulation. The interior space is designed with suspended hammocks, fostering comfort and a relaxed atmosphere. This layout encourages personal interaction with the environment, inviting occupants to engage with the breathtaking views through expansive windows. Layered, slatted wooden surfaces reflect light dynamically, creating an evolving interior experience throughout the day. Additionally, modular arrangements within the space support various activities, enhancing the overall user experience.


