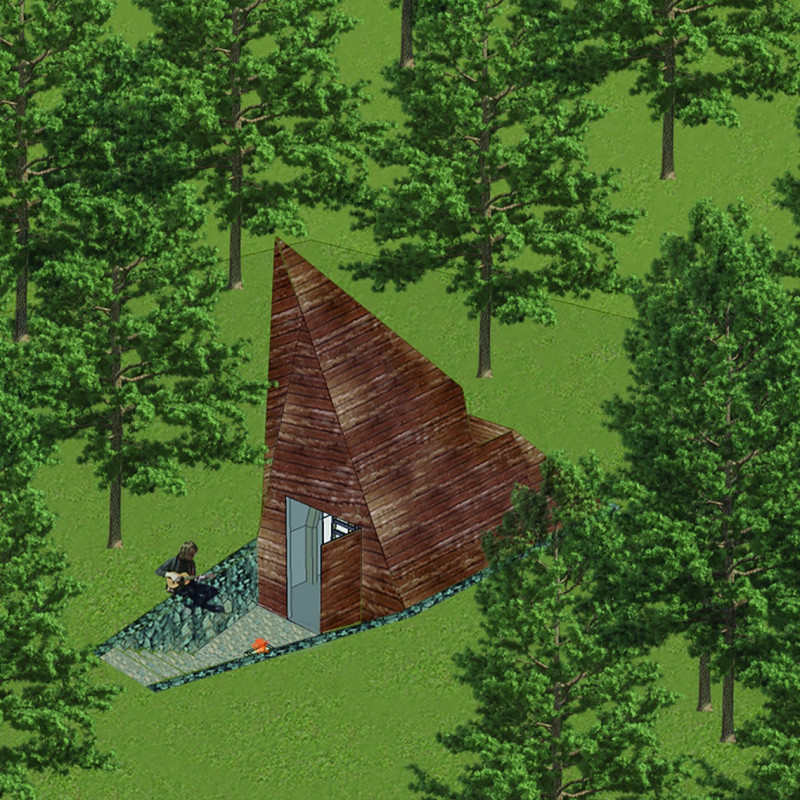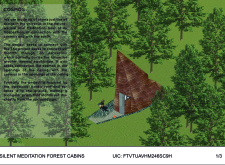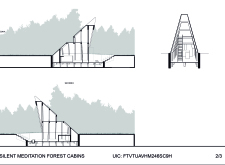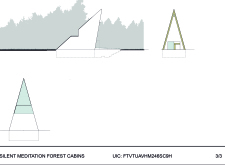5 key facts about this project
The COSMOS project emphasizes the connection between people and the natural world. Set in a peaceful environment, it creates a space designed for meditation and reflection. The design is based on the idea that all living beings share a common bond at the atomic level, inviting occupants to be aware of their place in the universe. This concept shapes the architecture and informs its features throughout the space.
Excavation Strategy
An innovative excavation strategy is used to partially bury the house into the earth. This creates a stable environment while reducing the need for energy to heat or cool the space. By integrating the building into the landscape, it blends into its setting and minimizes disruption to the area. This approach highlights a respect for the natural environment.
Form and Structure
The building's form takes cues from traditional Nordic roofs, resulting in a triangular prism shape. This design stands out yet fits comfortably within the landscape. The roof extends down to the ground, allowing for effective use of light and creating a sense of shelter. This form also supports the internal organization of space, ensuring practicality and comfort.
Celestial Connection
The ceiling features openings that connect the interior with the sky. These openings let natural light pour into the space, creating a warm and inviting atmosphere. They also serve as a reminder of the cosmos, enriching the experience of being present in the building. This focus on light and connection encourages a sense of calm and contemplation.
The combination of these elements results in a design that promotes mindfulness and environmental awareness. The architecture encourages reflection and connection, making it a unique space for those who use it. Interaction with nature is a core aspect, making the experience of living and meditating in this setting feel meaningful.





















































