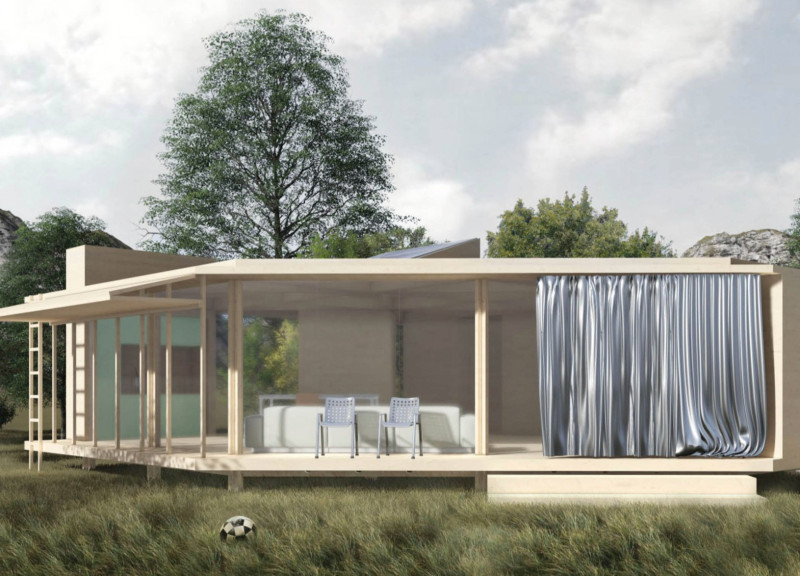5 key facts about this project
Season House presents a novel approach to modular housing that focuses on flexibility and adaptability in its design. Set within various potential geographical contexts, the project explores what home means by acknowledging different cultural interpretations and experiences. The architecture encapsulates the idea that "a house isn't always a home, and a home isn't always a house." It aims to challenge traditional views of living spaces while emphasizing both functionality and personalization.
Modular Construction and Spatial Organization
The design features a modular construction system made up of standardized components, which allow for a high degree of customization. The central element is a triangular module that can be combined to create both regular and irregular platforms. This geometric layout optimizes space usage, promoting easier movement and interaction among residents. By eliminating walls and corridors, the design enhances the usability of the entire area, inviting occupants to engage actively with their environment.
Climate Responsiveness
Season House includes adaptations that cater to different climatic conditions. In warm environments, courtyards and folding panels encourage natural cooling and good air circulation. For temperate climates, the design takes full advantage of the sun's position while minimizing glare. In colder regions, the project emphasizes a compact layout to prevent heat loss, using solid folding panels for protection against harsh weather. These features ensure that the house remains comfortable and efficient in various settings.
Sustainability and Material Choices
Sustainability plays a key role in the project, with wood and its derivatives serving as the main construction materials. This selection supports the modular design while also reflecting environmentally sound building practices. The use of these materials contributes to the structure's durability and visual appeal, reinforcing the project’s commitment to eco-friendly design.
The resulting space is versatile, encouraging ongoing interaction and personalization. Its flexible design allows residents to change their living conditions as their needs evolve. The modular approach supports easy reconfiguration, allowing inhabitants to shape their surroundings according to their lifestyle preferences.





















































