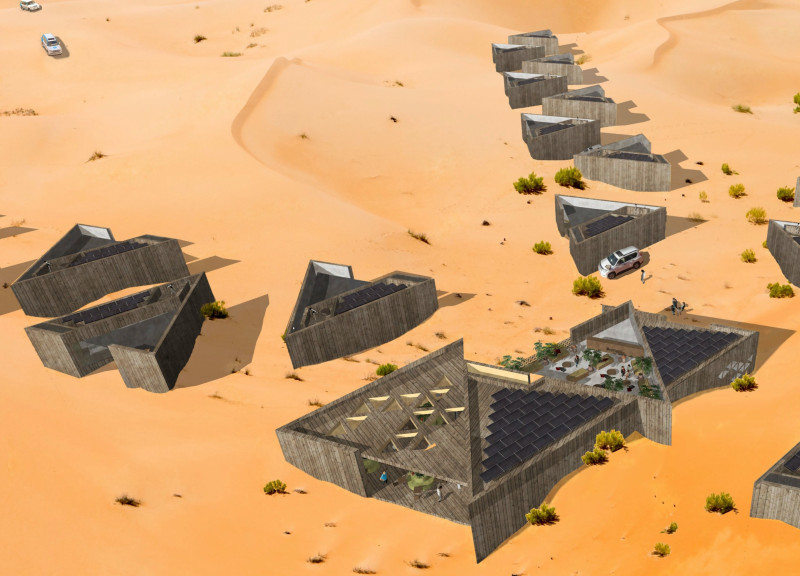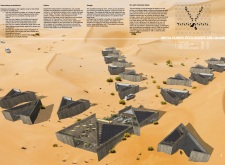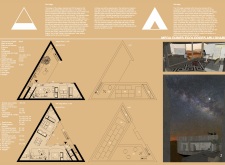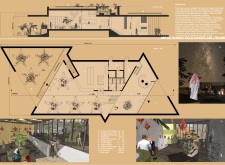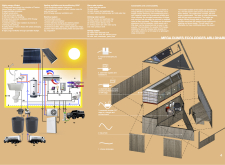5 key facts about this project
The design of ecolodges in the dunes of Abu Dhabi explores how architecture can work with a challenging natural landscape. The goal is to create a space that balances comfort and safety while allowing guests to experience the wilderness. The design uses mathematical patterns and geometric shapes to immerse visitors in their surroundings, all while providing essential amenities for a sustainable lodging experience.
Geometric Structure
At the heart of the design is the use of equilateral triangles. This shape offers strength and flexibility, allowing the lodges to withstand the harsh conditions of the desert. The triangular forms create a sense of continuity with the environment, inspired by traditional patterns found in local culture. This choice of geometry not only reinforces the structure but also enhances the look of the buildings in their natural setting.
Landscape Integration
The layout of the eco park follows a star pattern of triangles, with a central common hub as the main focus. Lodges radiate out from this hub, placed to provide each guest with unique views of the desert. A maximum walking distance of 100 meters ensures easy movement between the lodges and the hub, promoting a sense of community while maintaining individual privacy for guests. The design effectively blends the architecture with the landscape.
Lodge Configuration
Each lodge is designed in the shape of an equilateral triangle, measuring 17.5 meters on each side. The raised terraces at the entrances help prevent sand accumulation. Inside, the open layouts provide uninterrupted views of the desert. Bathrooms are designed to include skylights for natural light and the chance to stargaze. Large sliding doors enhance the connection between indoor and outdoor spaces, promoting a closer relationship with the environment.
Sustainability Practices
The design emphasizes sustainability, featuring autonomous water and sewage systems that require little maintenance. Energy efficiency is a priority, with solar panels included to support the lodges' energy needs. The ability for lodges to be dismantled and relocated also reflects a commitment to environmental responsibility. This adaptability allows the project to respond to changes in its landscape over time.
The common hub is a central, open space that combines four triangular sections, creating a flowing environment with varied floor and ceiling heights. A large terrace extends from the restaurant area, encouraging outdoor activities and interaction. The rooftop terrace provides seating arranged for enjoying the desert's nighttime sky. These thoughtful design details enhance the guest experience, immersing them in the beauty of their surroundings.


