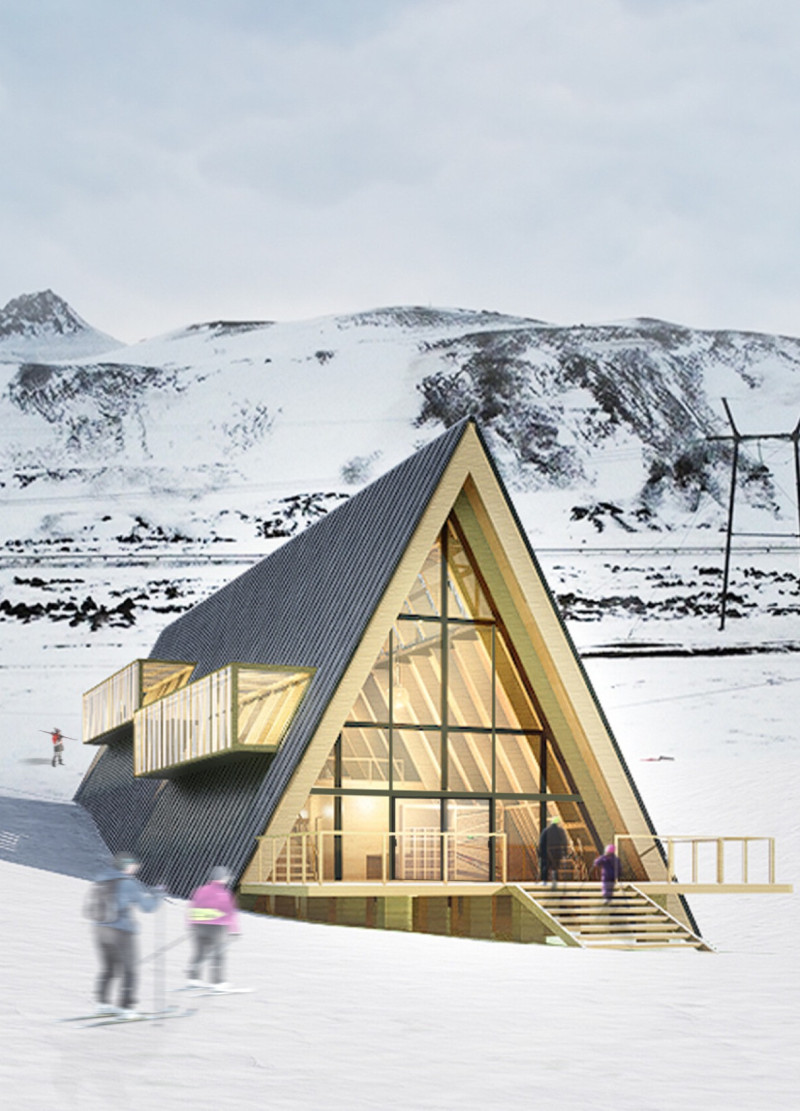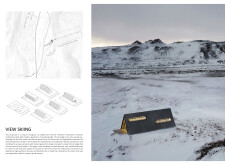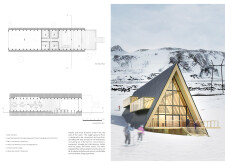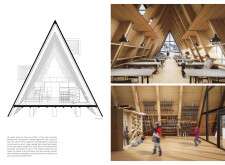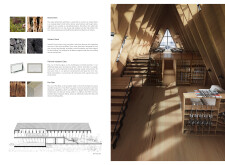5 key facts about this project
## Overview
The ski lodge is situated in Iceland’s rugged terrain, designed to blend traditional Icelandic architectural influences with a modern geometric approach. The intent is to enhance the experience of both skiers and tourists while addressing their functional needs. The building’s design reflects the surrounding natural environment, ensuring integration with the landscape and enriching visitors’ engagement with outdoor activities.
## Spatial Strategy
The architectural layout prominently features a triangular geometry, which balances aesthetic appeal with structural stability. This design approach optimizes resistance to wind and snow loads typical of the region. An open floor plan is employed to foster social interaction among guests, complemented by expansive windows that offer panoramic views of the mountainous landscape. The functional areas within the lodge are deliberately zoned to accommodate various activities, including dining, ski equipment storage, and relaxation spaces, thereby addressing the diverse needs of users.
## Materiality
The selected materials reflect a commitment to ecological sensitivity while harmonizing with local context. Downey birch is utilized for its durability and inviting aesthetic, ensuring both structural integrity and warmth indoors. Local volcanic stone forms a robust foundation, visually integrating the lodge into its natural setting. Thermal insulation glass is incorporated to optimize energy efficiency, allowing natural light to permeate the interior while maintaining temperature control. Additionally, flax fiber is used as insulation to enhance indoor air quality and comfort levels, thereby promoting a healthy environment for occupants.


