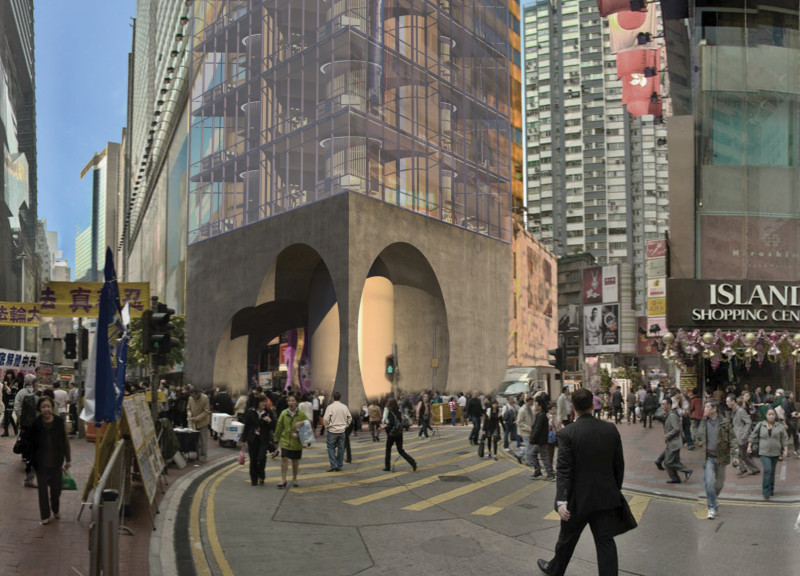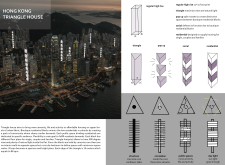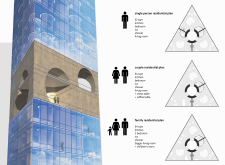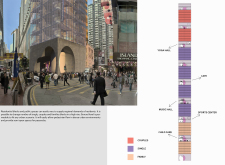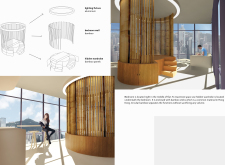5 key facts about this project
## Project Overview
The Hong Kong Triangle House is situated within the densely populated urban landscape of Hong Kong, designed specifically to address the challenges of affordable housing. The project emphasizes community engagement, flexibility, and accessibility while leveraging a triangular geometry that enhances natural light and optimizes spatial efficiency.
### Spatial Strategy and User Experience
The triangular footprint is not only a distinctive architectural element but also a functional one, providing structural strength and allowing for a variety of spatial experiences. Each residential unit measures approximately 33 square meters within a 15-meter side dimension, yielding around 98 square meters of usable space. This layout supports diverse occupancy needs, from singles to families, and incorporates communal areas that foster interaction among residents. Public spaces, including cafes and recreational facilities, are integral to the ground level, promoting social activities and enhancing community engagement.
### Materiality and Sustainability
A careful selection of materials is integral to the design, aligning with both local traditions and environmental sustainability. Concrete forms the primary structural base, providing durability, while bamboo is used for interior partitions and cabinetry, reflecting cultural heritage and promoting sustainability as a renewable resource. Large glass façades enhance natural lighting and establish a visual connection with the outdoors, complemented by aluminum fixtures that introduce modernity and ensure longevity. These choices facilitate energy efficiency and better thermal regulation, contributing to the project's sustainability objectives.
The interior layouts are tailored to meet the needs of various residents, from efficient units for single occupants to larger homes for families, all designed to maximize living space and encourage interactions. The cantilevered design of the structure further allows for flexible use of ground-level space, enhancing the building's accessibility and community-driven environment.


