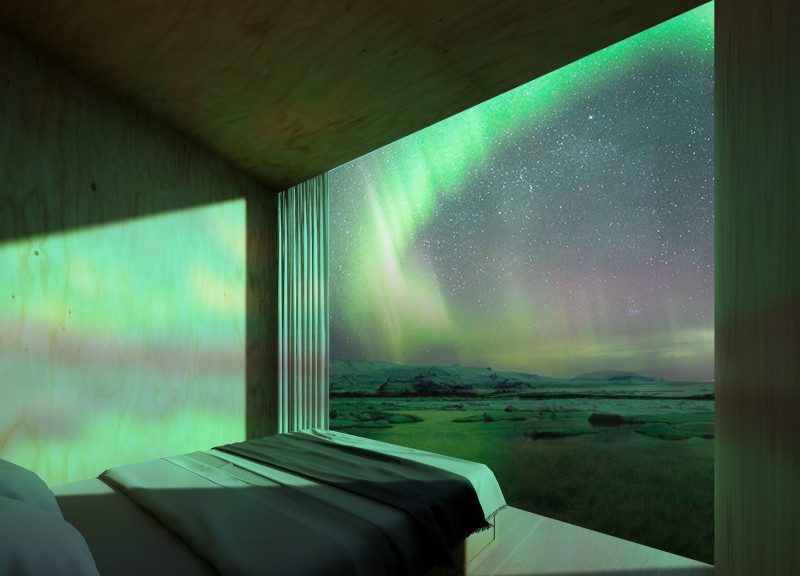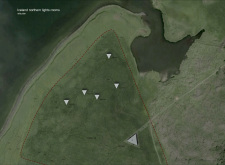5 key facts about this project
## Architectural Analysis Report: Iceland Northern Lights Rooms
### Project Overview
Located in Iceland’s striking landscape, the Iceland Northern Lights Rooms project is designed to enhance opportunities for observing the northern lights through a series of movable, detached guest bedrooms. The layout integrates the structures into the natural environment, enabling an immersive experience that balances comfort with functionality, while being mindful of the surrounding ecosystem.
### Spatial Strategy and Site Configuration
The site plan features a well-considered arrangement of six guest room units on sloping terrain adjacent to a body of water. The triangular forms of the buildings echo the geometric patterns in nature and provide visual interest. The configurations, comprising both single and double rooms, are strategically placed to optimize views of the auroras while ensuring privacy and minimizing visual impact from one unit to another.
Each unit is oriented to facilitate unobstructed views of the night sky, allowing guests to observe the natural phenomenon from their beds. The site layout is delineated by a carefully defined boundary, ensuring minimal disruption to the local habitat and leveraging the natural topography.
### Materiality and Environmental Integration
The architectural design draws inspiration from traditional Icelandic forms, integrating modern elements that are suited to the local climate. The use of modular construction enables prefabricated units to be efficiently assembled on-site. Key features include:
- **Roof Structure**: Designed with an apex for natural ventilation, enhancing thermal comfort in varying weather conditions.
- **Cladding Materials**: A combination of high-performance insulating materials and reflective metals (aluminum and steel) offers durability against the harsh climate while contributing to the overall aesthetic coherence with the environment.
Internally, the minimalist design prioritizes function, with spaces thoughtfully organized for optimal use. Features include strategically placed living areas and efficient bathroom facilities that maximize usability while maintaining aesthetic appeal.
### Technological Innovations and User Engagement
This project incorporates advanced design principles that promote energy efficiency and adaptability. The integration of insulation techniques with solar design ensures reduced energy consumption. The modular nature of the units allows for flexibility in relocation as conditions dictate, enhancing their resilience against the unpredictable Icelandic weather.
The architectural form allows for unobtrusive engagement with nature, with expansive glass walls that frame breathtaking views of the aurora borealis. This design approach not only amplifies the visual connection to the landscape but also fosters a dynamic interplay between indoor lighting and the outside environment, enriching the overall guest experience.























































