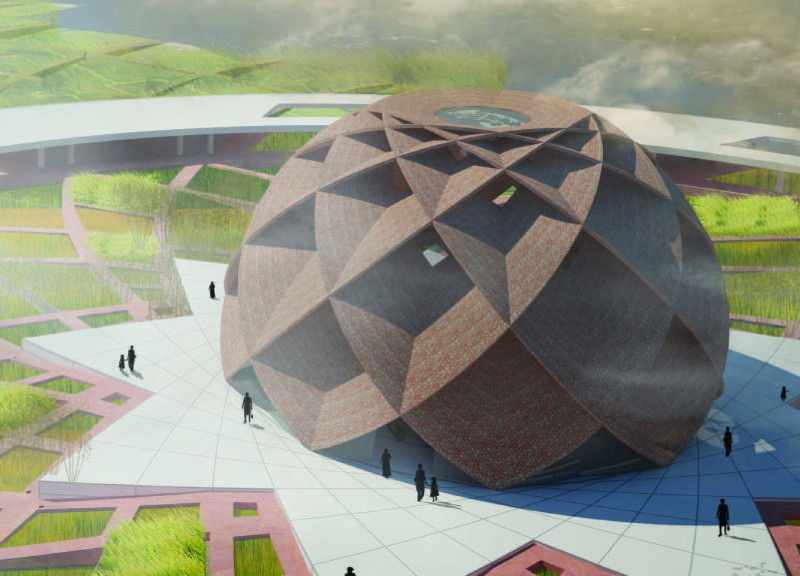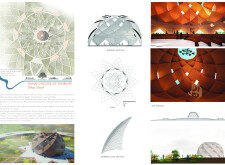5 key facts about this project
**Overview**
The Bahá'í House of Worship in Bihar Sharif, India, occupies a site of 2.87 hectares and features a built area of 464.5 square meters. The architectural design reflects the core principles of the Bahá'í Faith, emphasizing unity, spirituality, and contemplation. The structure is intended as an inclusive space for individuals of various faiths to gather for reflection and prayer, promoting personal spiritual journeys. Its spiral layout, inspired by organic forms in nature, symbolizes the interconnectedness of humanity, while the radial symmetry of the plan draws visitors toward a central focal point.
**Spatial Organization and Design Features**
The site plan expands radially, characterized by geometric patterns that integrate architecture with the surrounding landscape, inviting the local flora and fauna into the area. Upon entering the worship space, the dome-like structure immediately conveys a sense of openness and accessibility. The use of triangular glass panels within the dome not only floods the interior with natural light but also accentuates the surrounding natural environment. The external walls, constructed of uniquely arranged brick, not only provide structural integrity but also elevate the aesthetic quality of the building. This choice of material engages traditional craftsmanship while facilitating a contemporary architectural discourse.
**Materiality and Sensory Experience**
The materiality of the House of Worship plays a crucial role in shaping the sensory experiences within the space. Brick serves as the primary material for the external walls, reflecting local craftsmanship while ensuring robust performance. The glass panels employed in the dome enhance transparency and interaction with the outdoors, while concrete is likely utilized for foundational and structural elements, providing durability. The relationship between these materials creates a dialogue between interior and exterior environments, allowing natural light and climatic conditions to enrich the spiritual experience. The contrasting textures of the materials further contribute to this dynamic, enhancing visitors' tactile interaction with the structure.




















































