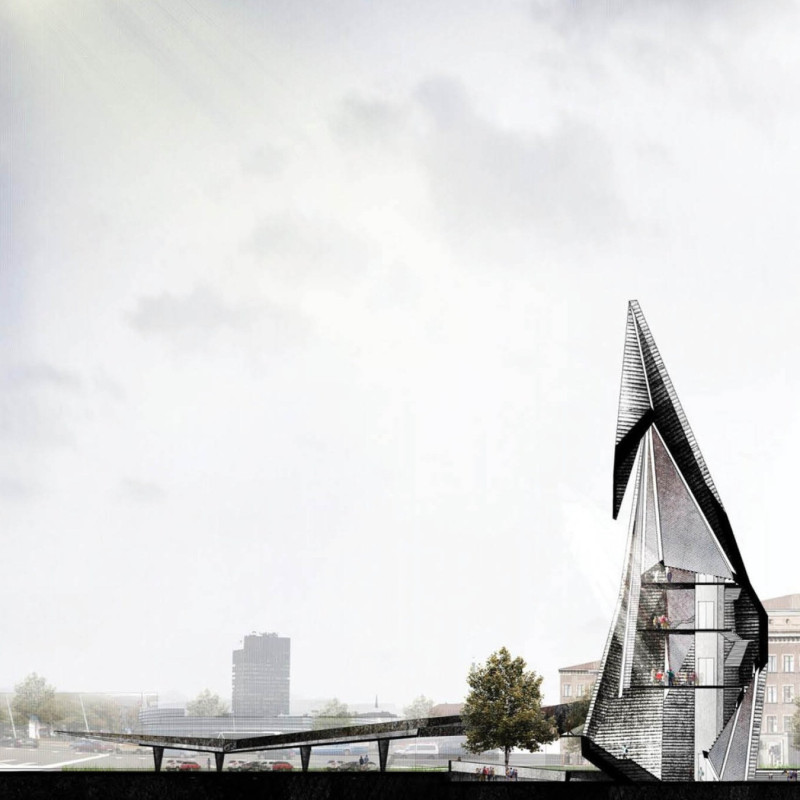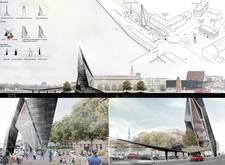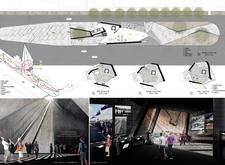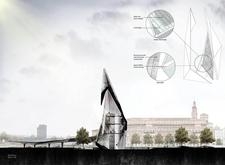5 key facts about this project
## Architectural Design Analysis Report: Monumental Structure in Riga, Latvia
### Project Overview
This conceptual architectural design is located in a prominent waterfront area of Riga, Latvia, adjacent to Riga Technical University and the historical Riga City Hall. The intent is to create a space that not only serves as a memorial but also fosters community engagement, reflection, and cultural interaction, emphasizing the collective identity and memory of the Baltic states—Latvia, Lithuania, and Estonia.
### Conceptual Framework and Form Language
The design employs a triangular form language that symbolizes the three Baltic nations, converging at a single apex to signify unity and collaboration. This geometric approach serves as both a reflection of national identity and a metaphor for resilience among the nations. Through strategic orientation and spatial organization, the building resonates with themes of solidarity, establishing a strong connection between the structure and its historical and cultural context.
### Materiality and Detailing
The structure integrates a range of materials that balance modern architectural practices with traditional sensitivities. Key elements include:
1. **Metal Wire Mesh Cladding**: This feature provides transparency and a visually dynamic façade that interacts with natural light, creating an engaging visual experience throughout the day.
2. **Framed Glass**: The double-skin façade enhances natural light while maintaining visual connectivity to the surrounding environment, promoting interaction between interior and exterior spaces.
3. **Structural Concrete**: Utilized with a board-marked finish, it delivers durability and an organic texture that harmonizes with the local built environment.
4. **Square Hollow Section Bracing**: This component ensures structural stability, allowing the bold angular geometry to maintain its integrity.
The building's design incorporates multiple levels dedicated to public interaction, including galleries, a souvenir shop, and an observation deck. These elements work together to promote community engagement, facilitating both educational opportunities and cultural dialogue. The Hall of Remembrance offers a space for contemplation, while the rooftop garden introduces greenery that enhances biodiversity within the urban setting, providing a scenic vantage point of Riga's skyline.






















































