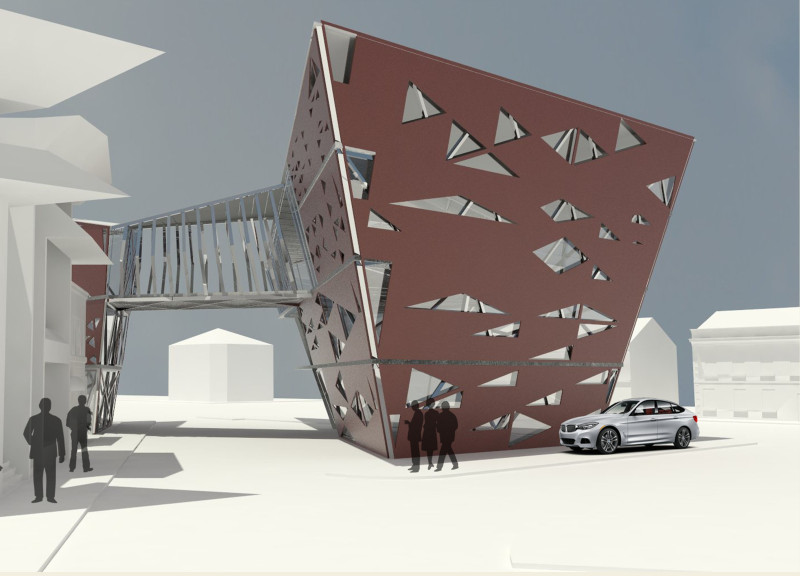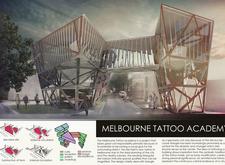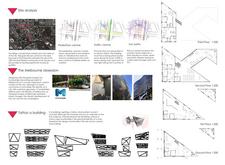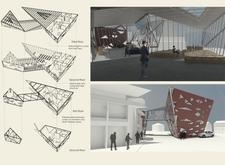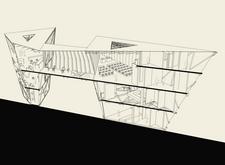5 key facts about this project
## Project Overview
The Melbourne Tattoo Academy is an educational facility situated in Melbourne, Australia, designed to teach the art of tattooing while fostering community engagement. The structure integrates modern design with cultural expressions, establishing itself as a functional and notable space within the urban environment.
## Geometry and Form
The architectural design employs triangular geometries that reflect both the geographical and cultural significance of Melbourne. These triangular motifs are central to the building's aesthetic and connect to the city’s heritage, representing its growth and evolution. The emphasis on such forms translates traditional design elements into a contemporary architectural language.
## Site Responsiveness
The elevated site is strategically chosen to enhance accessibility and promote pedestrian flow, encouraging interactions among users. This design facilitates a vibrant environment conducive to both academic and social engagement, while the elevation offers views that integrate the architecture with the surrounding urban landscape.
## Materiality
The material selection plays a crucial role in the academy's conceptual framework. The building utilizes:
- **Precast Concrete**: Provides a robust structural foundation.
- **Steel Trusses**: Essential for load-bearing in upper levels, they allow for expansive, open interior spaces.
- **Glass**: Incorporated in facades to enhance transparency and natural light, creating a connection between indoor and outdoor environments.
- **Prefabricated Panels**: Feature tattoo-like patterns, signifying the institution's focus on personal expression and visual engagement with the public.
Additional modular components and screens echo the individuality inherent in tattoo artistry, reinforcing the building's thematic connections.
## Internal Layout and User Experience
The internal organization facilitates movement and interaction, balancing various functions such as:
- **Workshops**: Dedicated to practical tattooing lessons.
- **Studios**: Personalized spaces for skill development.
- **Exhibition Galleries**: Configured to showcase student works and host community events, strengthening ties between the academy and the public.
- **Common Areas**: Designed to encourage collaboration, these spaces feature informal seating and landscaped elements.
The layout promotes both individual creativity and collective experiences, with flexible spaces supporting a range of events, from art exhibitions to educational workshops.
## Environmental Considerations
Sustainability is a key element of the academy's design, incorporating features such as:
- **Natural Lighting**: Optimized through strategically placed glazed surfaces to decrease energy consumption.
- **Sheltered Outdoor Spaces**: Provide natural cooling and foster ecological interaction.
- **Rainwater Harvesting Systems**: Installed within the structure as part of the sustainable approach.
The integration of these elements underscores a commitment to environmentally conscious architectural practices while enhancing the overall functionality of the academy.


