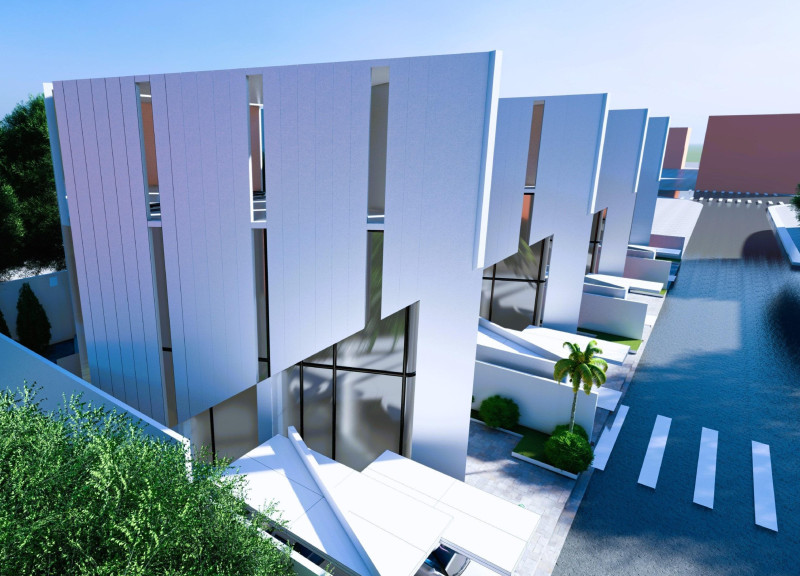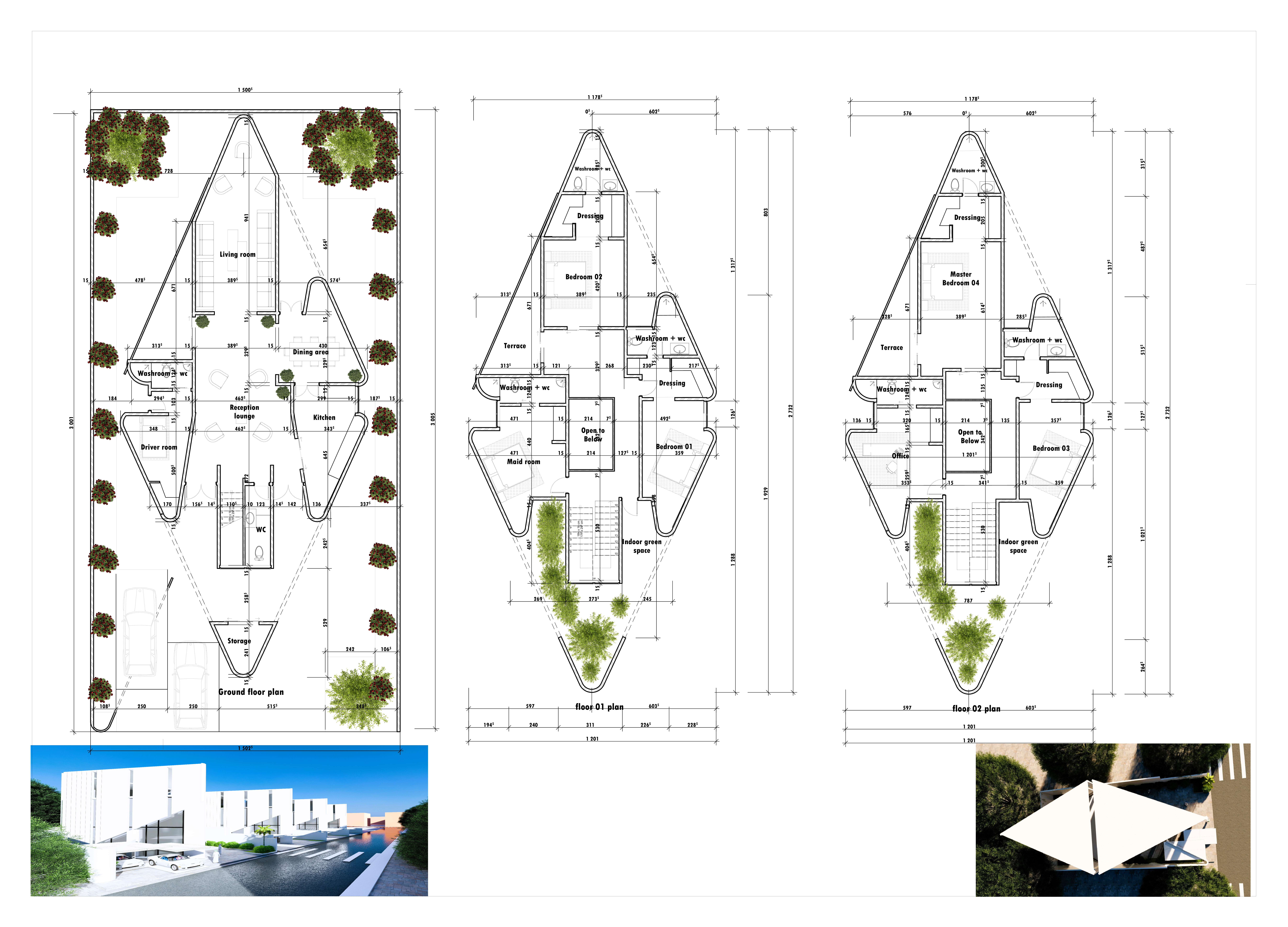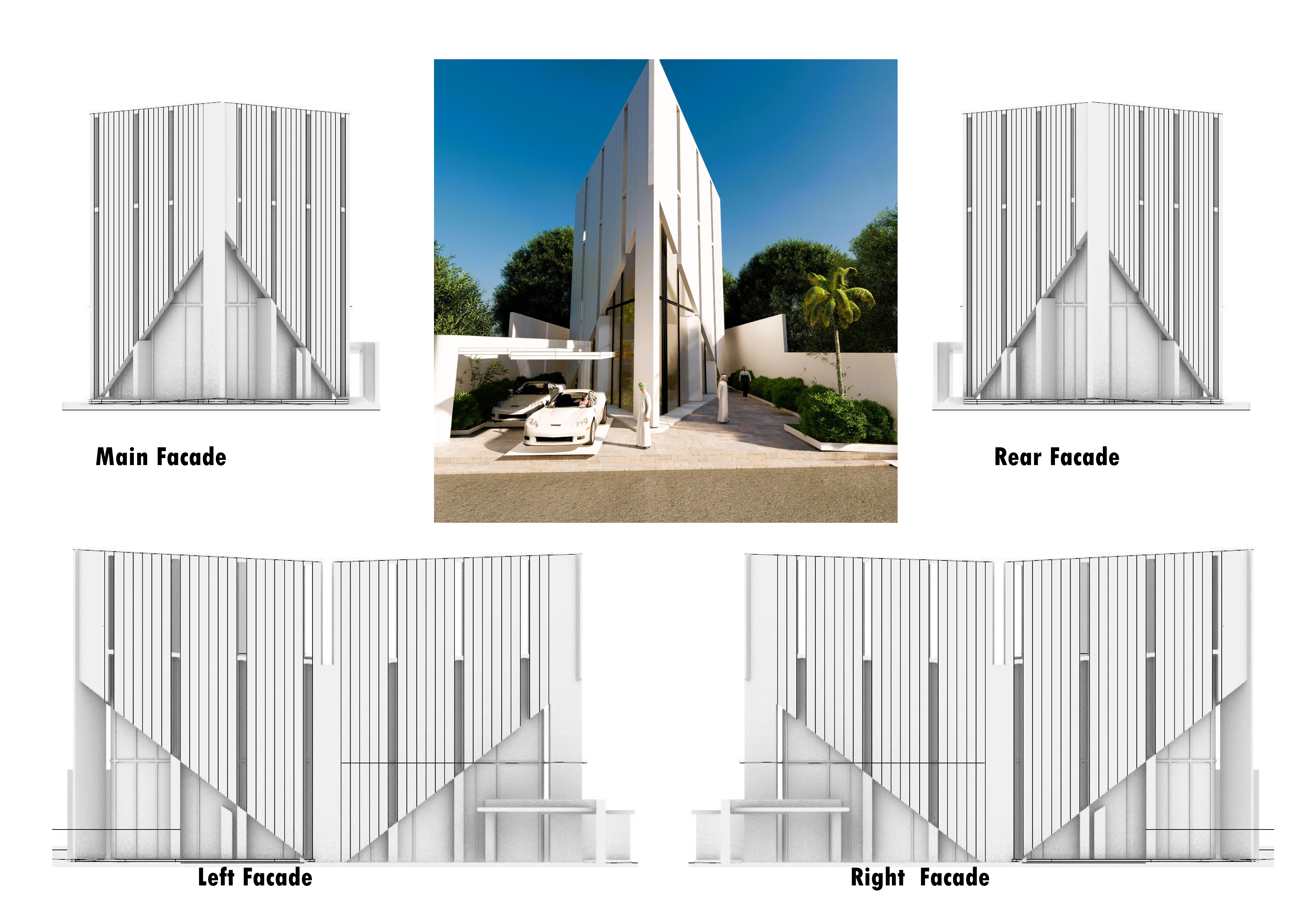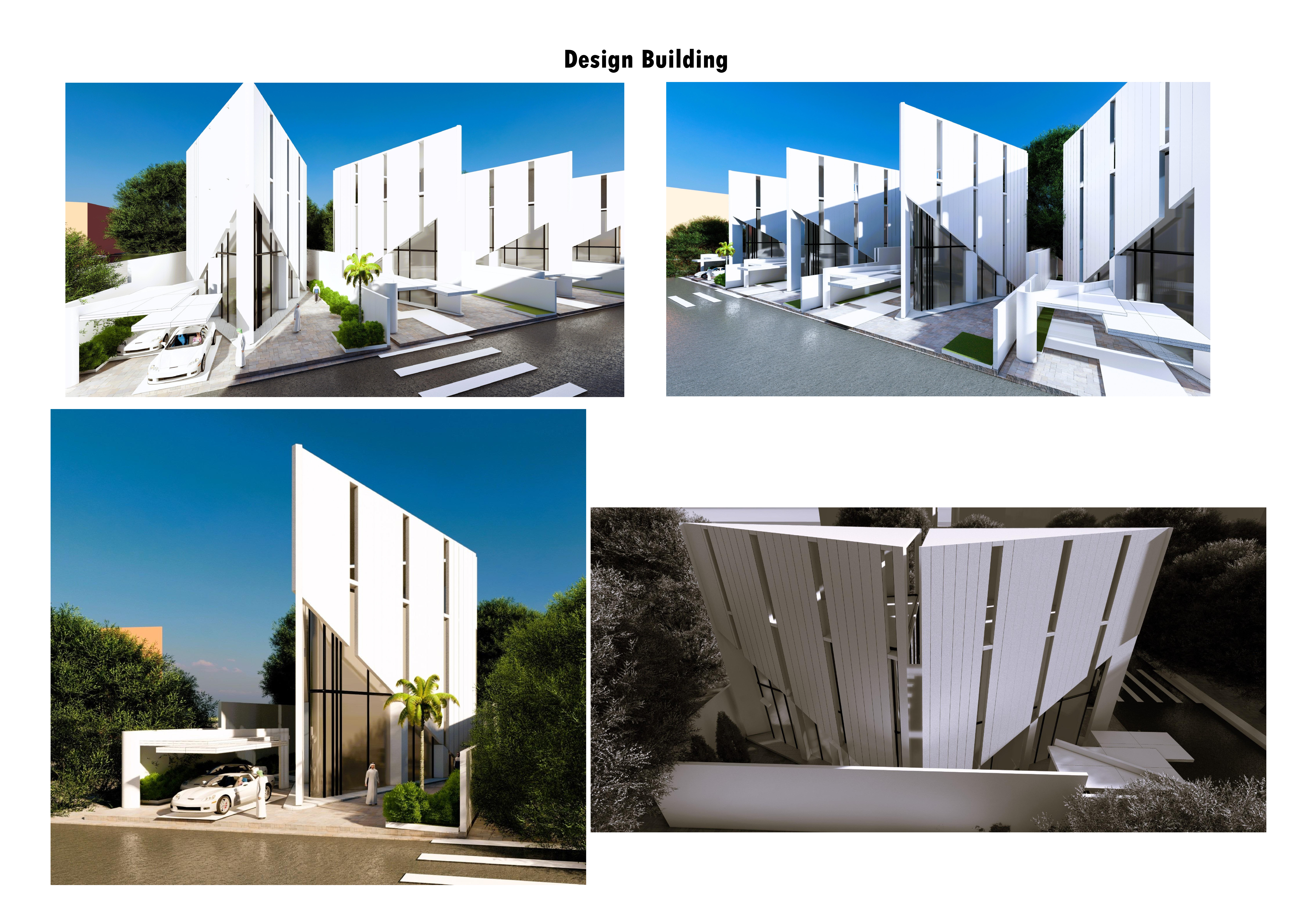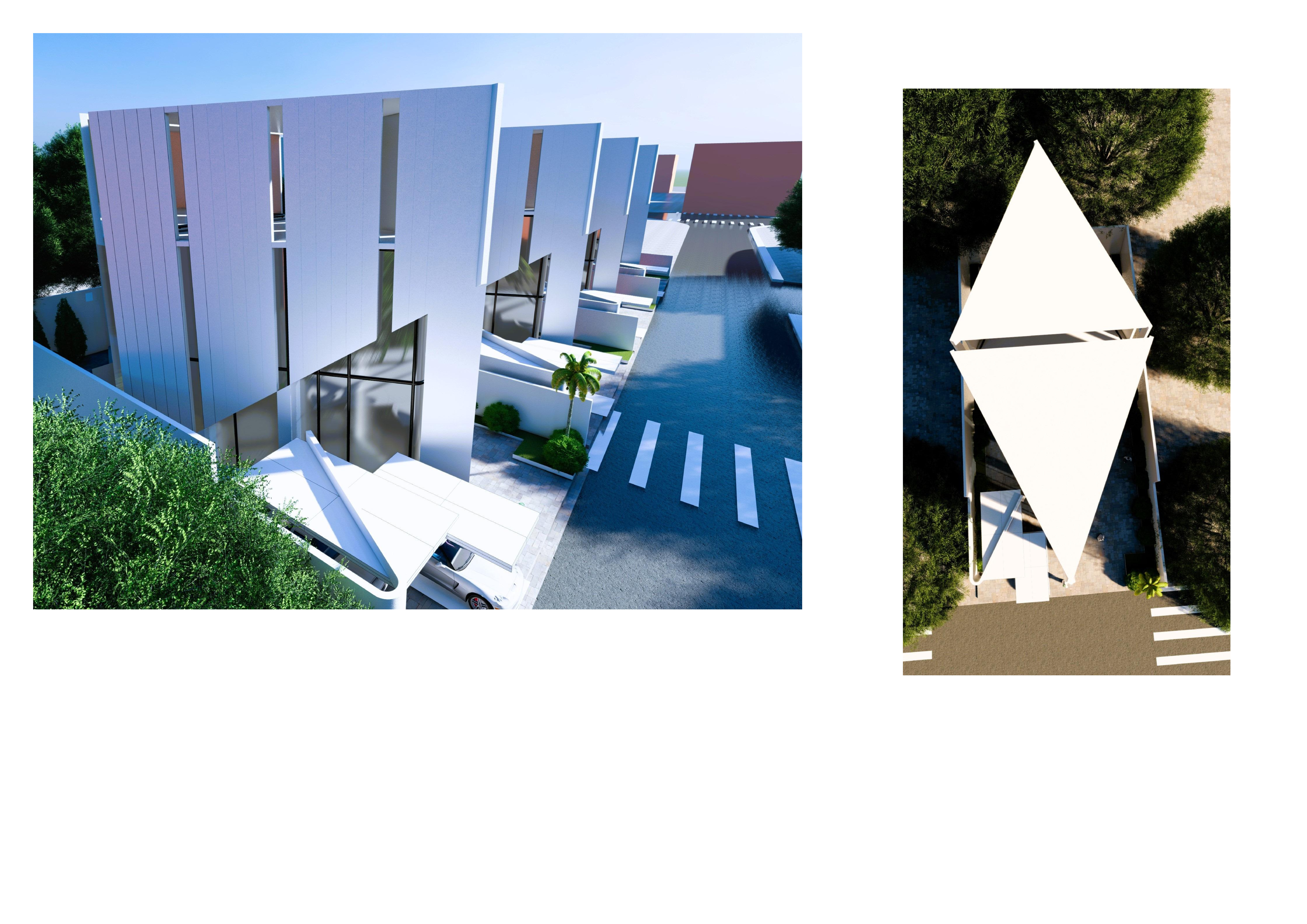5 key facts about this project
### Overview
This residential design is situated within a contemporary urban context, placing emphasis on modern aesthetics and functional living spaces. Its distinctive triangular form diverges from conventional rectangular structures, allowing for innovative spatial organization and enhanced natural light. The orientation is carefully planned to optimize views and create an inviting atmosphere, while gardens surrounding the home maintain a strong connection to nature.
### Spatial Configuration
The architectural layout is thoughtfully organized across multiple levels:
- **Ground Floor**: The main living area is centrally located, functioning as the focal point of the home. An open-concept dining room and kitchen promote fluidity between spaces. Additional utility spaces, including a driver room and washroom, enhance the home's operational efficiency. The design encourages outdoor connectivity, linking the interior with garden and seating areas.
- **Upper Floors**: Bedrooms are strategically placed for privacy, featuring separate access points to minimize noise from communal areas. Terraces extend living spaces outdoors, facilitating leisure activities and strengthening the relationship between interior and exterior environments.
### Material Selection
The choice of materials underscores a balance of durability and aesthetic appeal:
- **Concrete** serves as the primary structural element, ensuring strength and longevity.
- **Glass** is utilized in expansive window panels to maximize natural light and connection to outdoor surroundings.
- **Sustainable Cladding** likely incorporates lightweight insulation materials, providing flexibility in aesthetic design.
- **Roofing** may include eco-friendly options that support rainwater harvesting or green roofing systems to further enhance sustainability.
### Design Features
Key design features reflect a synthesis of functional requirements and environmental consideration:
- **Triangular Geometry**: This form not only contributes to the building's visual identity but also improves thermal performance and its integration within the landscape.
- **Sustainability Measures**: The design likely incorporates energy-efficient strategies, such as passive solar heating and ventilation mechanisms.
- **Community Integration**: The layout promotes shared spaces and pedestrian access, suggesting a design that acknowledges and engages with its local context.


